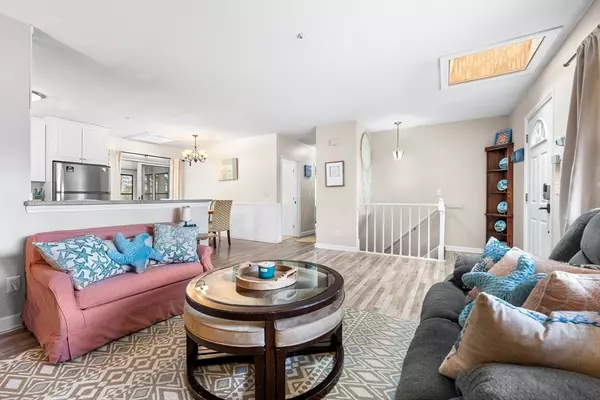For more information regarding the value of a property, please contact us for a free consultation.
9 Frank Cutler Dr Wareham, MA 02571
Want to know what your home might be worth? Contact us for a FREE valuation!

Our team is ready to help you sell your home for the highest possible price ASAP
Key Details
Sold Price $465,000
Property Type Single Family Home
Sub Type Single Family Residence
Listing Status Sold
Purchase Type For Sale
Square Footage 1,057 sqft
Price per Sqft $439
Subdivision Parkwood / Little Harbor
MLS Listing ID 73220263
Sold Date 05/17/24
Style Ranch,Shingle
Bedrooms 2
Full Baths 1
HOA Y/N false
Year Built 1975
Annual Tax Amount $3,665
Tax Year 2024
Lot Size 10,890 Sqft
Acres 0.25
Property Description
Close to Little Harbor Beach & located on a quiet cul-de-sac,this Ranch style home is perched on a hill overlooking a beautiful view of nature.The large, flat & fenced in yard offers a ton of possibilities for kids,pets or just privacy.Electric equipped shed is a bonus along w/ many annual flowers ready to bloom this spring.In the fall, enjoy the fire-pit on crisp Autumn nights while watching the sun settle over the crimson cranberry harvest.The 3 season room offers the best of both worlds for indoor/outdoor living & makes for easy entertaining.Newer Kitchen, Dining & Living is a open concept space and filled w/ natural light from high ceilings & skylights.Bathroom is recently updated.Two spacious bedrooms plus overflow bonus space in the basement for Laundry, storage, working out, playroom or 3rd bedroom addition in the future.This location generates vacation income & has proximity to beaches, amenities, walking trails, highways and Cape Cod. Don't miss this opportunity!
Location
State MA
County Plymouth
Area Parkwood Beach
Zoning R
Direction Off of Minot Ave
Rooms
Basement Full, Interior Entry, Bulkhead, Concrete
Primary Bedroom Level First
Dining Room Skylight, Exterior Access, Open Floorplan, Lighting - Overhead
Kitchen Flooring - Vinyl, Window(s) - Bay/Bow/Box, Breakfast Bar / Nook, Exterior Access, Open Floorplan, Stainless Steel Appliances
Interior
Interior Features Sun Room
Heating Forced Air, Natural Gas
Cooling None
Flooring Vinyl, Hardwood, Wood Laminate, Flooring - Vinyl
Appliance Gas Water Heater, Range, Dishwasher, Microwave, Refrigerator, Washer, Dryer
Laundry In Basement, Electric Dryer Hookup, Washer Hookup
Exterior
Exterior Feature Porch - Enclosed, Rain Gutters, Storage, Screens, Fenced Yard, Garden
Fence Fenced/Enclosed, Fenced
Community Features Public Transportation, Shopping, Park, Walk/Jog Trails, Golf, Medical Facility, Conservation Area, Highway Access, House of Worship, Marina, Public School
Utilities Available for Gas Range, for Gas Oven, for Electric Dryer, Washer Hookup
Waterfront false
Waterfront Description Beach Front,Bay,Harbor,Ocean,1/2 to 1 Mile To Beach,Beach Ownership(Public)
View Y/N Yes
View Scenic View(s)
Roof Type Shingle
Total Parking Spaces 4
Garage No
Building
Lot Description Wooded
Foundation Concrete Perimeter
Sewer Private Sewer
Water Public
Schools
Elementary Schools Wes
Middle Schools Wms
High Schools Whs
Others
Senior Community false
Read Less
Bought with Team Clark & Tulloch - Cape Cod Power of Two • William Raveis Harwich Port
GET MORE INFORMATION




