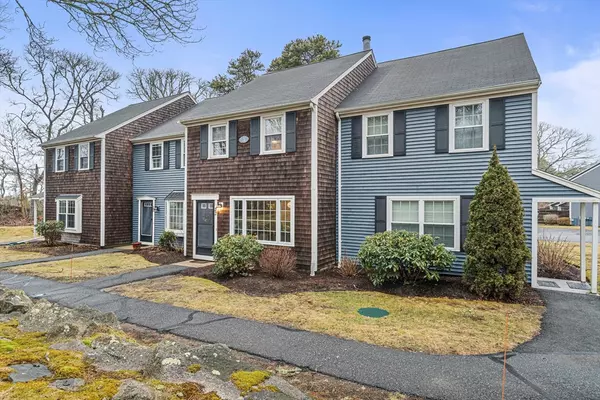For more information regarding the value of a property, please contact us for a free consultation.
23 Woodview Dr #23 Brewster, MA 02631
Want to know what your home might be worth? Contact us for a FREE valuation!

Our team is ready to help you sell your home for the highest possible price ASAP
Key Details
Sold Price $430,000
Property Type Condo
Sub Type Condominium
Listing Status Sold
Purchase Type For Sale
Square Footage 1,152 sqft
Price per Sqft $373
MLS Listing ID 73208231
Sold Date 05/14/24
Bedrooms 2
Full Baths 1
Half Baths 1
HOA Fees $430/mo
Year Built 1983
Annual Tax Amount $2,063
Tax Year 2024
Property Description
Refreshing 2 bedroom 1.5 bath townhouse located in Oakwood Village. This home features new luxury vinyl planking throughout the first floor with a stunning new kitchen cabinets with soft close hardware and quartz countertops! There is a patio right off the kitchen area to enjoy the outdoor space. There is also a laundry closet and half bath conveniently located on the first floor. Relax in the spacious living room with fireplace and dining area. The two bedrooms are located on the upper level, one featuring two closets and direct access to full bathroom. The Cape Cod Rail Trail is a two-minute walk, sandy beaches, ponds for kayaking and Nickerson state park are all the charming amenities of Brewster!
Location
State MA
County Barnstable
Zoning RESD.
Direction Snow Rd to Oakwood Village (Woodview Dr.) first building on left (Building A).
Rooms
Basement N
Primary Bedroom Level Second
Interior
Heating Electric
Cooling None
Flooring Carpet, Vinyl / VCT
Fireplaces Number 1
Appliance Range, Dishwasher, Microwave, Refrigerator, Washer, Dryer
Laundry First Floor, In Unit, Electric Dryer Hookup, Washer Hookup
Exterior
Exterior Feature Patio, Storage
Community Features Public Transportation, Shopping, Walk/Jog Trails, Bike Path, Public School
Utilities Available for Electric Range, for Electric Dryer, Washer Hookup
Waterfront false
Waterfront Description Beach Front,Ocean,1 to 2 Mile To Beach,Beach Ownership(Other (See Remarks))
Roof Type Shingle
Parking Type Off Street, Common, Driveway
Total Parking Spaces 1
Garage No
Building
Story 2
Sewer Private Sewer
Water Public, Individual Meter
Others
Pets Allowed Yes w/ Restrictions
Senior Community false
Read Less
Bought with Kathy Doyle • Gibson Sotheby's International Realty
GET MORE INFORMATION




