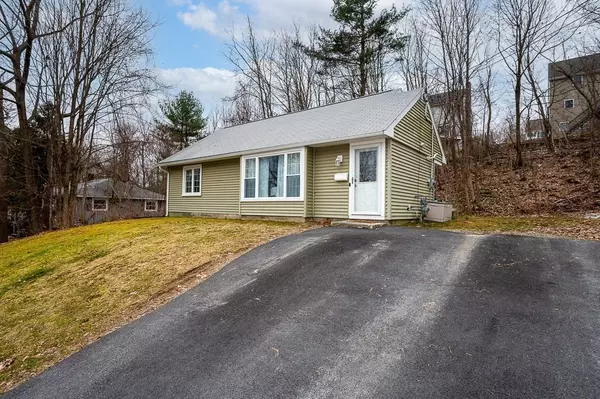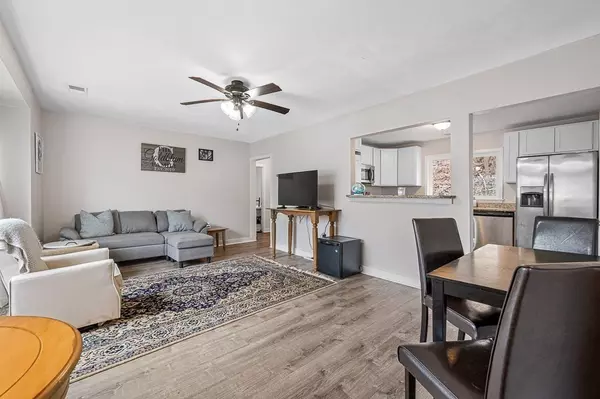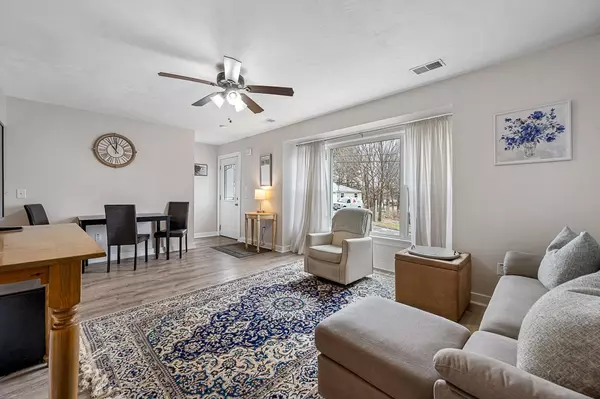For more information regarding the value of a property, please contact us for a free consultation.
25 Scenic Dr Worcester, MA 01602
Want to know what your home might be worth? Contact us for a FREE valuation!

Our team is ready to help you sell your home for the highest possible price ASAP
Key Details
Sold Price $340,000
Property Type Single Family Home
Sub Type Single Family Residence
Listing Status Sold
Purchase Type For Sale
Square Footage 832 sqft
Price per Sqft $408
MLS Listing ID 73211897
Sold Date 05/14/24
Style Ranch
Bedrooms 2
Full Baths 1
HOA Y/N false
Year Built 1953
Annual Tax Amount $3,931
Tax Year 2023
Lot Size 7,840 Sqft
Acres 0.18
Property Description
** Offer Deadline- Monday 3/18 @ 5:00 ** Step into your new home! Perfect for first-time buyers or those seeking to downsize, this delightful two bedroom, one bath ranch is ready for you to move in and start enjoying! No renovations needed – just unpack and embrace the beauty of this charming residence, nestled in a highly sought-after location. Recently evaluated by Mass Save, this home not only exudes charm but is also energy efficient, adding practicality to its appeal. Don't miss the opportunity to explore this delightful property during our open house on Saturday 3/16 from 10-12 PM and Sunday 3/17 from 10-12 PM. Embrace the convenience and style of this lovely residence... your dream home awaits!
Location
State MA
County Worcester
Zoning RS-7
Direction Cambridge Street to Mill Street to Pleasant Street to Scenic Drive.
Rooms
Basement Slab
Primary Bedroom Level First
Kitchen Flooring - Vinyl, Countertops - Stone/Granite/Solid, Stainless Steel Appliances
Interior
Heating Forced Air, Natural Gas
Cooling None
Flooring Vinyl, Carpet
Appliance Tankless Water Heater, Range, Dishwasher, Refrigerator, Washer, Dryer
Exterior
Exterior Feature Storage
Community Features Public Transportation, Park, Medical Facility, Laundromat, University
Utilities Available for Electric Range
Waterfront false
Roof Type Shingle
Parking Type Paved Drive
Total Parking Spaces 4
Garage No
Building
Foundation Slab
Sewer Public Sewer
Water Public
Schools
Elementary Schools West Tatnuck
Middle Schools Forest Grove
High Schools Doherty High
Others
Senior Community false
Read Less
Bought with James Kalogeropoulos • RE/MAX Partners
GET MORE INFORMATION




