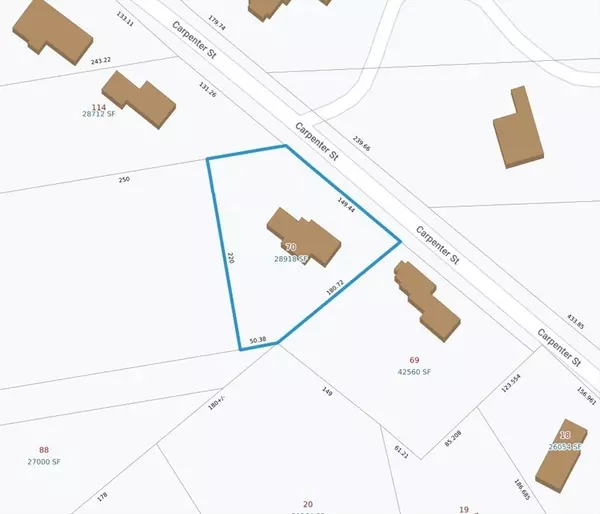For more information regarding the value of a property, please contact us for a free consultation.
73 Carpenter St Seekonk, MA 02771
Want to know what your home might be worth? Contact us for a FREE valuation!

Our team is ready to help you sell your home for the highest possible price ASAP
Key Details
Sold Price $570,000
Property Type Single Family Home
Sub Type Single Family Residence
Listing Status Sold
Purchase Type For Sale
Square Footage 1,610 sqft
Price per Sqft $354
Subdivision North Seekonk
MLS Listing ID 73207362
Sold Date 05/13/24
Style Ranch
Bedrooms 3
Full Baths 2
HOA Y/N false
Year Built 1973
Annual Tax Amount $5,222
Tax Year 2024
Lot Size 0.660 Acres
Acres 0.66
Property Description
Highest & best due March 4th by 1:00 pm. Must See this well Maintained 3 Bedroom,2 Bath Ranch in Desirable North Seekonk.So much to offer Including, Inground Sprinklers,2 Car Garage, Replacement Windows, & Hardwood Flooring. The Large rear deck is an ideal setting for Entertaining. Dining Room has an Abundance of Light from the Skylights. New Roof & Boiler in 2006. New HW Heater in 2021. Generously Sized Bedrooms & Tile Baths.A Warm & Inviting Fireplaced Living Room. NEW SEPTIC TO BE INSTALLED. Huge Driveway with Lots Of Parking.
Location
State MA
County Bristol
Zoning R2
Direction OakHill Ave to Carpenter street
Rooms
Basement Full, Bulkhead
Primary Bedroom Level First
Dining Room Vaulted Ceiling(s), Flooring - Hardwood
Kitchen Flooring - Stone/Ceramic Tile, Countertops - Stone/Granite/Solid
Interior
Interior Features Den
Heating Forced Air, Baseboard, Oil
Cooling None
Flooring Tile, Hardwood, Flooring - Stone/Ceramic Tile
Fireplaces Number 1
Fireplaces Type Living Room
Appliance Electric Water Heater, Water Heater, Range, Dishwasher, Refrigerator
Laundry In Basement
Exterior
Exterior Feature Deck - Composite, Patio, Sprinkler System
Garage Spaces 2.0
Community Features Shopping, Walk/Jog Trails, Stable(s), Golf, Highway Access, House of Worship, Public School, T-Station
Waterfront false
Roof Type Shingle
Parking Type Attached, Garage Door Opener, Paved Drive, Off Street, Paved
Total Parking Spaces 7
Garage Yes
Building
Foundation Concrete Perimeter
Sewer Private Sewer
Water Public
Schools
Elementary Schools Aitken
Middle Schools Hurley
High Schools Shs
Others
Senior Community false
Read Less
Bought with Christy Querceto • Residential Properties Ltd
GET MORE INFORMATION




