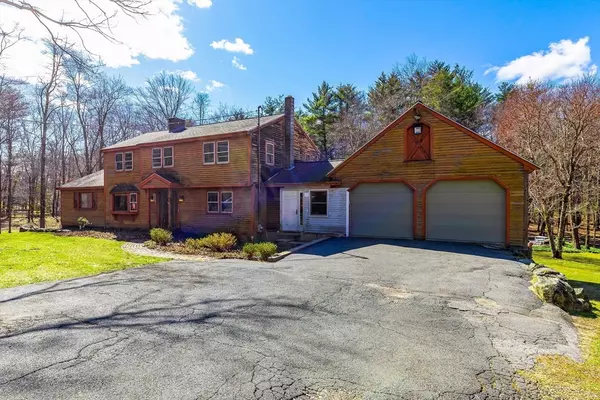For more information regarding the value of a property, please contact us for a free consultation.
245 Newbury Rd Rowley, MA 01969
Want to know what your home might be worth? Contact us for a FREE valuation!

Our team is ready to help you sell your home for the highest possible price ASAP
Key Details
Sold Price $715,000
Property Type Single Family Home
Sub Type Single Family Residence
Listing Status Sold
Purchase Type For Sale
Square Footage 2,746 sqft
Price per Sqft $260
MLS Listing ID 73214634
Sold Date 05/13/24
Style Colonial
Bedrooms 4
Full Baths 3
HOA Y/N false
Year Built 1969
Annual Tax Amount $8,749
Tax Year 2024
Lot Size 1.660 Acres
Acres 1.66
Property Description
Custom colonial with room for everyone. What a location! Backing up to the state forest is this absolutely gorgeous lot. Walkout lower level with 3/4 bath and bar/sink area could work as an in-law. Double closet in the front to back master bedroom. Cozy up to the wood burning fireplace in formal living room which features french doors to huge family room that is open to the finished lower level. Kitchen dining room combo is perfect for family gatherings. Unfinished mud room or if you'd like an office that leads to big attached garage with a huge amount of storage under (accessed from outside). 4 bedrooms upstairs and a total of 3 full baths. Create immediate equity with your hard work. Can't find a lot like this anywhere. Come see! Great location, only 2 miles to Route 95 or 2 miles to Route 1 in Ipswich. No showings until the Open Houses on Saturday, March 23th from 12-1:30 and Sunday, March 24th from 12-1:30. Any offers due by 6pm on Monday, March 25th.
Location
State MA
County Essex
Zoning Outlying
Direction Near Ipswich line.
Rooms
Family Room Beamed Ceilings, Flooring - Wall to Wall Carpet, French Doors
Basement Full, Finished, Walk-Out Access, Interior Entry
Primary Bedroom Level Second
Dining Room Flooring - Hardwood
Interior
Interior Features Bathroom - 3/4, Ceiling Fan(s), Wet bar, Office, Bonus Room
Heating Baseboard, Oil, Fireplace
Cooling None
Flooring Wood, Plywood, Tile, Vinyl, Carpet, Concrete
Fireplaces Number 2
Fireplaces Type Living Room
Appliance Water Heater
Laundry In Basement
Exterior
Garage Spaces 2.0
Waterfront false
View Y/N Yes
View Scenic View(s)
Roof Type Shingle
Parking Type Attached, Paved Drive, Off Street
Total Parking Spaces 6
Garage Yes
Building
Lot Description Wooded, Level
Foundation Concrete Perimeter
Sewer Private Sewer
Water Public
Schools
Elementary Schools Pine Grove
Middle Schools Triton
High Schools Triton
Others
Senior Community false
Read Less
Bought with Henrique De Oliveira • Dell Realty Inc.
GET MORE INFORMATION




