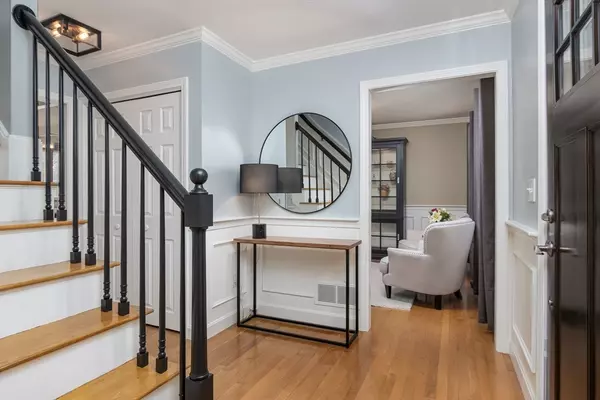For more information regarding the value of a property, please contact us for a free consultation.
6 Brick Pond Way Pepperell, MA 01463
Want to know what your home might be worth? Contact us for a FREE valuation!

Our team is ready to help you sell your home for the highest possible price ASAP
Key Details
Sold Price $794,000
Property Type Single Family Home
Sub Type Single Family Residence
Listing Status Sold
Purchase Type For Sale
Square Footage 3,000 sqft
Price per Sqft $264
MLS Listing ID 73208078
Sold Date 05/13/24
Style Colonial,Garrison
Bedrooms 4
Full Baths 2
Half Baths 1
HOA Fees $66/ann
HOA Y/N true
Year Built 1988
Annual Tax Amount $8,207
Tax Year 2024
Lot Size 3.840 Acres
Acres 3.84
Property Description
Meticulously maintained colonial home in a quiet neighborhood location. Custom built & originally owned by a reputable builder, this home presents a strong attention to detail w/ wainscoting, crown moldings, beamed ceilings, & more! Lovely fireplaced fam rm w/ cathedral ceiling & great natural light. Spacious kitchen w/ center island, granite tops, & SS appliances leads into spacious, fireplaced formal din room. A cozy sitting room is also located off the kitchen. An updated half bath & separate laundry rm complete the 1st floor. Spacious primary suite w/ walk-in closet, & updated full bath w/ tiled shower. 2 more sizable bedrooms & another full bath also found on the 2nd level. The 3rd flr offers a home office/playroom space plus a 4th bedroom. Huge bonus room located over garage w/ separate staircase offering great flex space! Beautiful & peaceful outdoor space w/ screened-in porch, extravagant patios w/ firepit, & lily pond in the front. List of improvements available upon request!
Location
State MA
County Middlesex
Zoning R
Direction Mt Lebanon to Brick Pond Way. At the end of the neighborhood on the left.
Rooms
Family Room Cathedral Ceiling(s), Beamed Ceilings, Flooring - Hardwood, Window(s) - Bay/Bow/Box, Open Floorplan
Basement Full, Interior Entry, Concrete
Primary Bedroom Level Second
Dining Room Flooring - Hardwood, Wainscoting, Crown Molding
Kitchen Flooring - Vinyl, Countertops - Stone/Granite/Solid, Kitchen Island, Open Floorplan, Recessed Lighting, Stainless Steel Appliances
Interior
Interior Features Bonus Room, Office, Den, Walk-up Attic
Heating Forced Air, Oil
Cooling Central Air
Flooring Tile, Carpet, Hardwood, Flooring - Wall to Wall Carpet, Flooring - Hardwood
Fireplaces Number 2
Fireplaces Type Dining Room, Family Room
Appliance Range, Dishwasher, Refrigerator, Washer, Dryer, Range Hood
Laundry Flooring - Stone/Ceramic Tile, First Floor
Exterior
Exterior Feature Porch - Screened, Patio, Storage, Professional Landscaping
Garage Spaces 2.0
Community Features Walk/Jog Trails, Golf, Bike Path, Conservation Area, Highway Access, House of Worship, Private School, Public School, T-Station
Waterfront false
Roof Type Shingle
Parking Type Attached, Garage Door Opener, Garage Faces Side, Insulated, Paved Drive, Shared Driveway, Off Street, Paved
Total Parking Spaces 6
Garage Yes
Building
Lot Description Wooded, Easements, Level
Foundation Concrete Perimeter
Sewer Private Sewer
Water Private
Schools
Elementary Schools Varnum Brook
Middle Schools Nissitissit
High Schools Nmrhs
Others
Senior Community false
Read Less
Bought with Ashley Fuller • Coldwell Banker Realty - Weston
GET MORE INFORMATION




