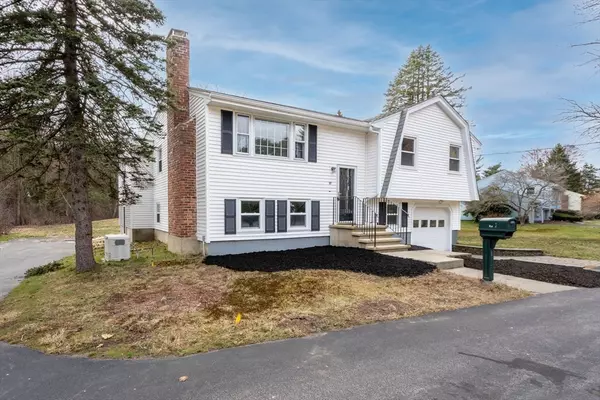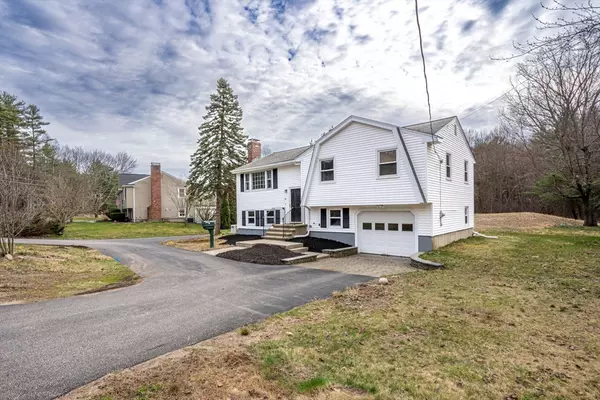For more information regarding the value of a property, please contact us for a free consultation.
90 Beach St Foxboro, MA 02035
Want to know what your home might be worth? Contact us for a FREE valuation!

Our team is ready to help you sell your home for the highest possible price ASAP
Key Details
Sold Price $665,000
Property Type Single Family Home
Sub Type Single Family Residence
Listing Status Sold
Purchase Type For Sale
Square Footage 2,050 sqft
Price per Sqft $324
MLS Listing ID 73219807
Sold Date 05/10/24
Style Raised Ranch
Bedrooms 3
Full Baths 2
HOA Y/N false
Year Built 1966
Annual Tax Amount $6,369
Tax Year 2023
Lot Size 0.490 Acres
Acres 0.49
Property Description
*Offer Deadline 4/8 by 12pm. Wow Don't miss this stunning 3-bedroom, 2 full bath home, beautifully remodeled to offer a blend of elegance and comfort. Step inside and ascend the stairs and discover a seamless layout. You will be impressed with the oversized family room with soaring vaulted ceilings with an abundant of natural light, creating the perfect setting for relaxation and entertaining. The heart of the home features a beautiful white brick fireplace, adding a touch of warmth and charm. Hardwood floors flow seamlessly throughout, enhancing the home’s modern aesthetic. Both bathrooms have been tastefully updated and remodeled, boasting contemporary fixtures and finishes that promise functionality and style. The finished basement adds living area and clean bright laundry and storage space. Generator and french drain system with battery backup. Home is just minutes away from a variety of restaurants, and shopping. 1 year (3rd party) home warranty included!
Location
State MA
County Norfolk
Zoning .
Direction GPS
Rooms
Family Room Flooring - Hardwood, Window(s) - Bay/Bow/Box, Lighting - Overhead
Basement Full, Finished, Interior Entry, Garage Access, Sump Pump
Primary Bedroom Level Main, First
Dining Room Flooring - Hardwood, Lighting - Overhead
Kitchen Flooring - Hardwood, Countertops - Stone/Granite/Solid, Lighting - Overhead
Interior
Interior Features Office, Bonus Room
Heating Baseboard, Natural Gas, Ductless
Cooling Ductless
Flooring Tile, Vinyl, Hardwood, Flooring - Vinyl, Flooring - Wall to Wall Carpet
Fireplaces Number 1
Appliance Gas Water Heater, Range, Dishwasher, Microwave
Laundry Flooring - Vinyl, Electric Dryer Hookup, Remodeled, Washer Hookup, In Basement
Exterior
Exterior Feature Deck - Wood
Garage Spaces 1.0
Community Features Public Transportation, Shopping, Park, Walk/Jog Trails, Medical Facility, Bike Path, Highway Access, Private School, Public School
Utilities Available for Gas Range, Washer Hookup, Generator Connection
Waterfront false
Roof Type Shingle
Total Parking Spaces 6
Garage Yes
Building
Lot Description Gentle Sloping
Foundation Concrete Perimeter
Sewer Private Sewer
Water Public
Others
Senior Community false
Acceptable Financing Contract
Listing Terms Contract
Read Less
Bought with Jennifer Rossman • Carpe Diem Realty LLC
GET MORE INFORMATION




