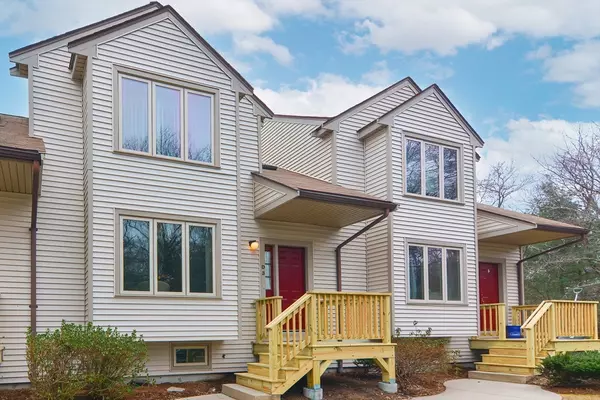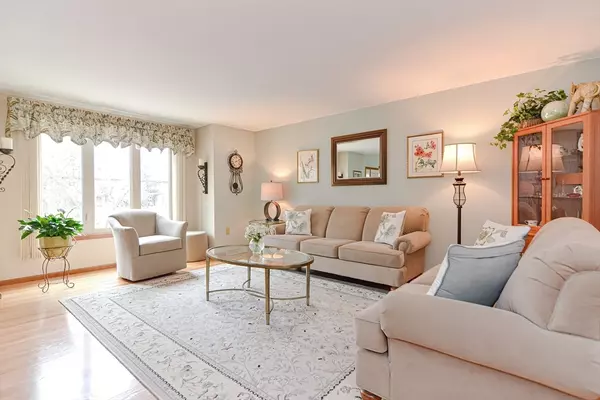For more information regarding the value of a property, please contact us for a free consultation.
41 Elm St #D3 Foxboro, MA 02035
Want to know what your home might be worth? Contact us for a FREE valuation!

Our team is ready to help you sell your home for the highest possible price ASAP
Key Details
Sold Price $456,000
Property Type Condo
Sub Type Condominium
Listing Status Sold
Purchase Type For Sale
Square Footage 1,212 sqft
Price per Sqft $376
MLS Listing ID 73208937
Sold Date 05/03/24
Bedrooms 2
Full Baths 1
Half Baths 1
HOA Fees $375/mo
Year Built 1985
Annual Tax Amount $4,223
Tax Year 2024
Property Description
Welcome into this extremely well maintained two bedroom condo featuring a private backyard and finished lower level! The first floor showcases a sunlit living room that flows into the kitchen and dining area. Directly off the dining area is a deck overlooking the backyard where you will appreciate how private it feels, surrounded by beautiful nature. Upstairs you will find both large bedrooms and a full bath. The primary bedroom features a bonus loft area, perfect for an office, reading nook, or additional storage. You will find even more finished space in the partially finished lower level. This unit is in the back building which allows for a quiet, peaceful setting. There is plenty of parking in the lot dedicated only to D building. This condo is brimming with potential as it awaits a new family to call it home and create wonderful memories! OFFER DEADLINE MONDAY 12PM - NO ESCALATION CLAUSES
Location
State MA
County Norfolk
Zoning RES
Direction Cocasset to Elm OR Central St to Elm
Rooms
Family Room Walk-In Closet(s), Flooring - Wall to Wall Carpet
Basement Y
Primary Bedroom Level Second
Dining Room Flooring - Hardwood
Kitchen Flooring - Stone/Ceramic Tile
Interior
Interior Features Loft
Heating Forced Air, Heat Pump, Electric
Cooling Central Air
Flooring Tile, Carpet, Hardwood, Flooring - Wall to Wall Carpet
Appliance Range, Dishwasher, Refrigerator, Washer, Dryer
Laundry In Basement, In Unit, Electric Dryer Hookup
Exterior
Exterior Feature Deck
Community Features Public Transportation, Shopping, Park, Walk/Jog Trails, Golf, Medical Facility, Highway Access, House of Worship, Private School, Public School
Utilities Available for Electric Range, for Electric Oven, for Electric Dryer
Waterfront false
Roof Type Shingle
Total Parking Spaces 2
Garage No
Building
Story 2
Sewer Private Sewer
Water Public
Schools
Elementary Schools Igo Elementary
Middle Schools Ahern Middle
High Schools Foxboro Hs
Others
Pets Allowed Yes w/ Restrictions
Senior Community false
Read Less
Bought with Barrie Naji • Coldwell Banker Realty - Canton
GET MORE INFORMATION




