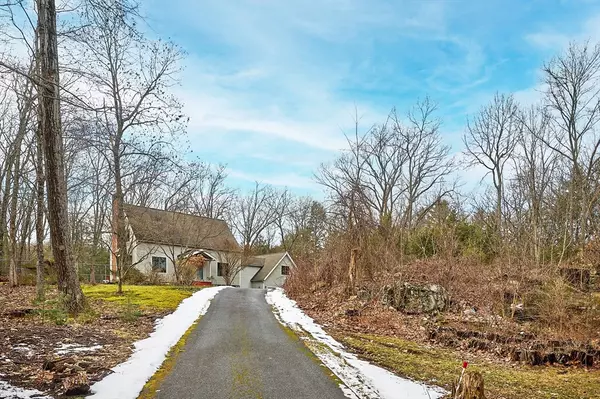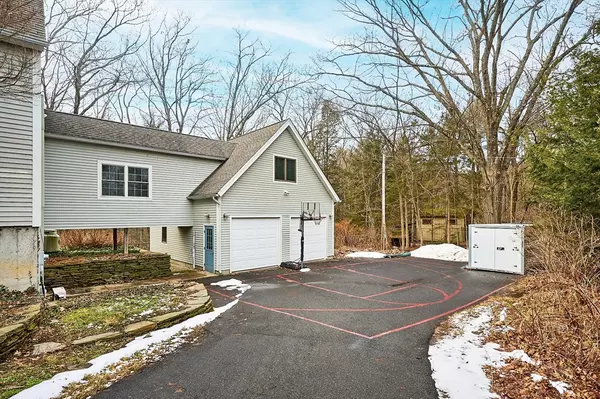For more information regarding the value of a property, please contact us for a free consultation.
130 Coles Meadow Rd. Northampton, MA 01060
Want to know what your home might be worth? Contact us for a FREE valuation!

Our team is ready to help you sell your home for the highest possible price ASAP
Key Details
Sold Price $571,650
Property Type Single Family Home
Sub Type Single Family Residence
Listing Status Sold
Purchase Type For Sale
Square Footage 2,125 sqft
Price per Sqft $269
MLS Listing ID 73199496
Sold Date 05/02/24
Style Cape
Bedrooms 3
Full Baths 2
HOA Y/N false
Year Built 1995
Annual Tax Amount $8,481
Tax Year 2023
Lot Size 8.100 Acres
Acres 8.1
Property Description
Beautiful spaces and solid construction abound in this well-appointed Post and Beam privately set on over 8 acres and abutting Fitzgerald Lake Conservation Area. Generous open floor plan features oversize windows, wood floors, and main level bedroom and full bath. The L-shaped front-to-back living/dining room has woodstove insert and double glass sliders leading to 3-season porch with screen & glass inserts. Upstairs are 2 large bedrooms and another full bath. Through a causeway off the kitchen is the huge bonus room with gas stove perfect for office, studio, or guest space. Outside are a deck, fenced area, and perennial gardens, as well as unique rock outcroppings. A private oasis minutes from shopping, the highway, and downtown. A treasure of a house!
Location
State MA
County Hampshire
Zoning RR
Direction North King St./ Rt. 5 to Coles Meadow Rd.
Rooms
Basement Full, Partially Finished, Walk-Out Access, Concrete
Primary Bedroom Level Second
Dining Room Beamed Ceilings, Flooring - Hardwood, Slider
Kitchen Flooring - Stone/Ceramic Tile, Countertops - Stone/Granite/Solid
Interior
Interior Features Recessed Lighting, Closet, Bonus Room, Entry Hall, Internet Available - Broadband
Heating Baseboard, Oil, Propane
Cooling None
Flooring Flooring - Wall to Wall Carpet, Flooring - Hardwood
Fireplaces Number 1
Appliance Water Heater, Tankless Water Heater, Range, Dishwasher, Microwave, Refrigerator, Washer, Dryer
Laundry Flooring - Stone/Ceramic Tile, First Floor
Exterior
Exterior Feature Porch - Screened, Deck, Rain Gutters, Fenced Yard
Garage Spaces 2.0
Fence Fenced
Community Features Public Transportation, Shopping, Walk/Jog Trails, Conservation Area, T-Station, University
Waterfront false
Roof Type Shingle
Parking Type Attached, Garage Door Opener, Paved Drive
Total Parking Spaces 6
Garage Yes
Building
Foundation Concrete Perimeter
Sewer Private Sewer
Water Public
Others
Senior Community false
Read Less
Bought with Kristin Vevon • The Murphys REALTORS®, Inc.
GET MORE INFORMATION




