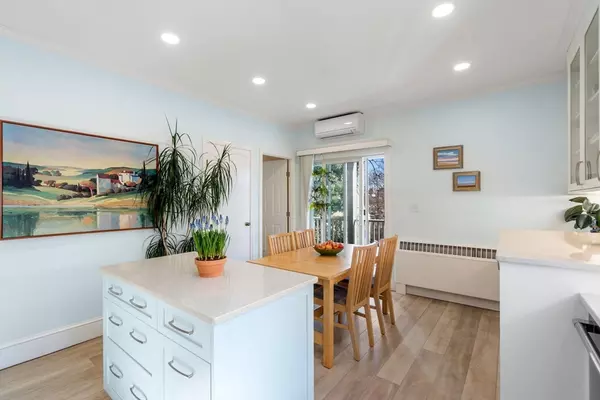For more information regarding the value of a property, please contact us for a free consultation.
5 Washburn Terrace #3 Brookline, MA 02446
Want to know what your home might be worth? Contact us for a FREE valuation!

Our team is ready to help you sell your home for the highest possible price ASAP
Key Details
Sold Price $1,245,000
Property Type Condo
Sub Type Condominium
Listing Status Sold
Purchase Type For Sale
Square Footage 1,389 sqft
Price per Sqft $896
MLS Listing ID 73206008
Sold Date 05/02/24
Bedrooms 3
Full Baths 2
HOA Fees $331/mo
Year Built 1903
Annual Tax Amount $5,730
Tax Year 2024
Property Description
This top floor, sun-filled, floor-through 3BR+/2BA condo has been meticulously renovated and is in absolute move-in condition! Large designer eat-in kitchen features quartz countertops, custom maple cabinetry, stainless-steel appliances, COREtec Pro flooring and under-counter washer/dryer. Andersen slider leads to an expansive balcony - great for dining al fresco! Large living room with canted bay window is next to the dining room/family room, which can be converted to a 4th bedroom for overnight guests! All bedrooms are well-proportioned and feature California-like closet systems. Both full baths have been remodeled. Gleaming maple hardwoods, Harvey replacement windows & high ceilings throughout. Low fees & low taxes plus 1 parking space in front of building. Pet-friendly association with 100% occupancy. Sought-after location: just blocks to Coolidge Corner, Brookline Village, Longwood Medical, C/D subway, Pierce Playground and Brookline High School.
Location
State MA
County Norfolk
Zoning M-1.0
Direction Beacon St inbound to Park St to Harvard Ave to Washburn Terrace.
Rooms
Basement Y
Primary Bedroom Level Third
Dining Room Closet/Cabinets - Custom Built, Flooring - Hardwood, French Doors, Lighting - Overhead, Crown Molding
Kitchen Balcony / Deck, Countertops - Stone/Granite/Solid, Kitchen Island, Cabinets - Upgraded, Dryer Hookup - Gas, Recessed Lighting, Slider, Stainless Steel Appliances, Washer Hookup
Interior
Heating Baseboard, Natural Gas
Cooling Ductless
Flooring Wood, Tile
Appliance Range, Dishwasher, Disposal, Microwave, Refrigerator, Washer, Dryer, Range Hood
Laundry Third Floor, In Unit, Electric Dryer Hookup
Exterior
Exterior Feature Balcony
Community Features Public Transportation, Shopping, Pool, Park, Medical Facility, Public School, T-Station
Utilities Available for Electric Range, for Electric Oven, for Electric Dryer
Waterfront false
Roof Type Rubber
Parking Type Off Street, Assigned
Total Parking Spaces 1
Garage No
Building
Story 1
Sewer Public Sewer
Water Public
Schools
Elementary Schools Pierce
High Schools Brookline High
Others
Pets Allowed Yes
Senior Community false
Read Less
Bought with Ashley Perkins • Gibson Sotheby's International Realty
GET MORE INFORMATION




