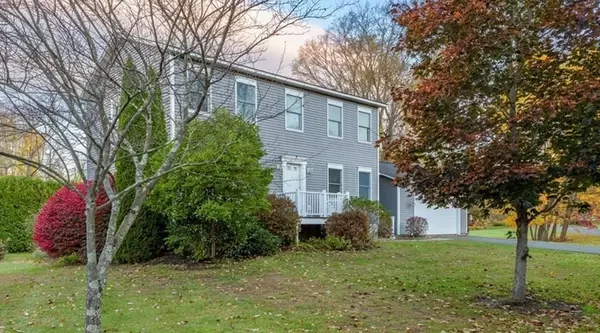For more information regarding the value of a property, please contact us for a free consultation.
1 Poets Corner Rd Amherst, MA 01002
Want to know what your home might be worth? Contact us for a FREE valuation!

Our team is ready to help you sell your home for the highest possible price ASAP
Key Details
Sold Price $588,000
Property Type Single Family Home
Sub Type Single Family Residence
Listing Status Sold
Purchase Type For Sale
Square Footage 2,015 sqft
Price per Sqft $291
MLS Listing ID 73173846
Sold Date 05/01/24
Style Colonial
Bedrooms 5
Full Baths 3
Half Baths 1
HOA Fees $16/ann
HOA Y/N true
Year Built 2000
Annual Tax Amount $9,513
Tax Year 2023
Lot Size 0.340 Acres
Acres 0.34
Property Description
Nestled on a picturesque, tree-lined street, this exceptional home offers the best of both worlds. With an open concept and striking bamboo blonde floors, this residence features an updated kitchen with granite countertops and a brand-new stainless-steel refrigerator. The convenience of first-floor living includes a laundry and bath, as well as two bedrooms. Upstairs, discover three additional bedrooms, including a spacious primary suite with a private full bath and a walk-in closet.Step outside to your back deck, overlooking the private backyard, or unwind in the walkout basement, with cork floors and a handy kitchenette. The fully finished basement provides versatility for a home gym, office, or art studio, complete with a full bath. This home is not only a treasure but also boasts a prime location. You'll be within close proximity to UMASS and Amherst College.
Location
State MA
County Hampshire
Zoning r
Direction From main headed to Pelham Poets corner on right house second in on right
Rooms
Basement Full, Finished, Walk-Out Access, Interior Entry
Primary Bedroom Level Second
Dining Room Flooring - Wood
Interior
Heating Baseboard, Natural Gas
Cooling None, Air Source Heat Pumps (ASHP)
Flooring Wood, Tile, Carpet, Bamboo, Other
Fireplaces Number 1
Fireplaces Type Living Room
Appliance Gas Water Heater, Range, Dishwasher, Refrigerator, Washer, Dryer
Laundry First Floor, Gas Dryer Hookup, Washer Hookup
Exterior
Exterior Feature Covered Patio/Deck
Garage Spaces 2.0
Community Features Public Transportation, Shopping, Park, Walk/Jog Trails, Conservation Area, University
Utilities Available for Gas Range, for Gas Oven, for Gas Dryer, Washer Hookup
Waterfront false
Roof Type Shingle
Parking Type Attached, Garage Door Opener, Storage, Garage Faces Side, Paved Drive, Off Street
Total Parking Spaces 2
Garage Yes
Building
Lot Description Cul-De-Sac, Level
Foundation Concrete Perimeter
Sewer Public Sewer
Water Public
Schools
Elementary Schools Fort River
Middle Schools Arhs
High Schools Arhs
Others
Senior Community false
Read Less
Bought with Kathleen Borawski • Borawski Real Estate
GET MORE INFORMATION




