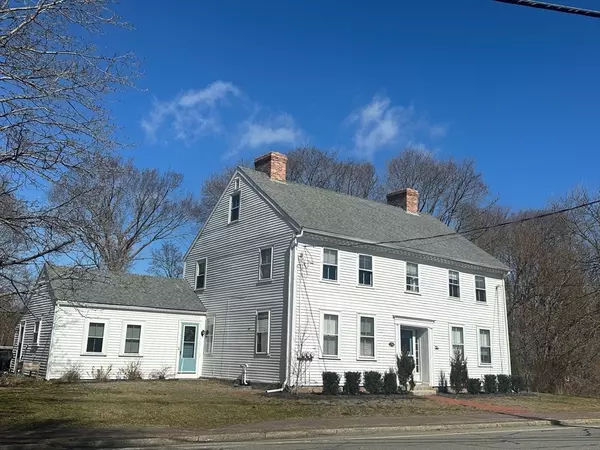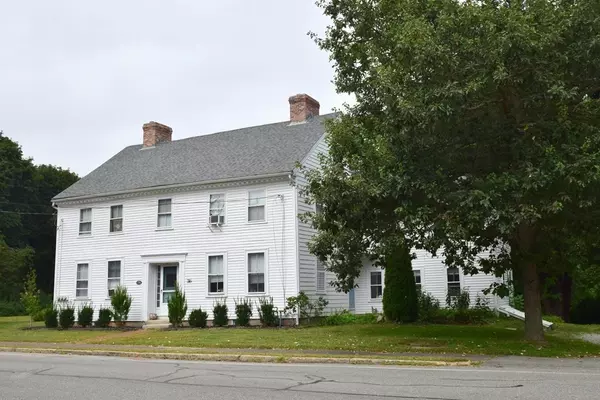For more information regarding the value of a property, please contact us for a free consultation.
316 Main Street Rowley, MA 01969
Want to know what your home might be worth? Contact us for a FREE valuation!

Our team is ready to help you sell your home for the highest possible price ASAP
Key Details
Sold Price $840,000
Property Type Multi-Family
Sub Type 3 Family - 3 Units Up/Down
Listing Status Sold
Purchase Type For Sale
Square Footage 3,435 sqft
Price per Sqft $244
MLS Listing ID 73215233
Sold Date 05/01/24
Bedrooms 6
Full Baths 3
Year Built 1724
Annual Tax Amount $8,368
Tax Year 2024
Lot Size 4.000 Acres
Acres 4.0
Property Description
Unusual and excellent chance to own this roomy three-unit building in a town where multi-family homes are extremely rare! Easy drives to the active downtowns of both Newburyport and Ipswich. Short trips to ocean beaches at Plum Island/Salisbury/Hampton Beach. Boston train a mile away. Brand new six-bedroom septic system, brand new gas-fired heating system, newer roof, newer chimney caps. Exterior freshly painted, handsome landscaping + plenty of parking for tenants and guests. Eat-in kitchens. Each apartment has a washer and dryer (4 years old). Lovely pine and fir floors, large yard /garden space. Two of the units are tenanted; as much notice as possible is appreciated. Heat is included in the rent; each unit has its own thermostat. The vacant unit rent is estimated; so same on annual income. Many, many excellent upgrades in the past six months. Pre-approved/pre-qualified buyers only! NO SHOWINGS 3/27 THROUGH 3/31.
Location
State MA
County Essex
Zoning outlying
Direction Main Street is Route 1A
Rooms
Basement Full, Bulkhead, Unfinished
Interior
Interior Features Pantry, Living Room, Kitchen, Office/Den
Heating Central, Natural Gas
Cooling None
Flooring Wood, Varies, Laminate
Appliance Range, Refrigerator, Washer, Dryer
Laundry Electric Dryer Hookup, Washer Hookup
Exterior
Exterior Feature Rain Gutters, Garden
Community Features Shopping, Park, Walk/Jog Trails, Golf, Medical Facility, Conservation Area, Highway Access, House of Worship, Public School, T-Station
Utilities Available for Electric Range, for Electric Dryer, Washer Hookup
Waterfront false
Roof Type Shingle
Parking Type Off Street, Common, Stone/Gravel
Total Parking Spaces 8
Garage No
Building
Lot Description Level
Story 4
Foundation Stone
Sewer Private Sewer
Water Public
Schools
Elementary Schools Pine Grove
Middle Schools Triton
High Schools Triton
Others
Senior Community false
Read Less
Bought with John McCarthy • Rowley Realty
GET MORE INFORMATION




