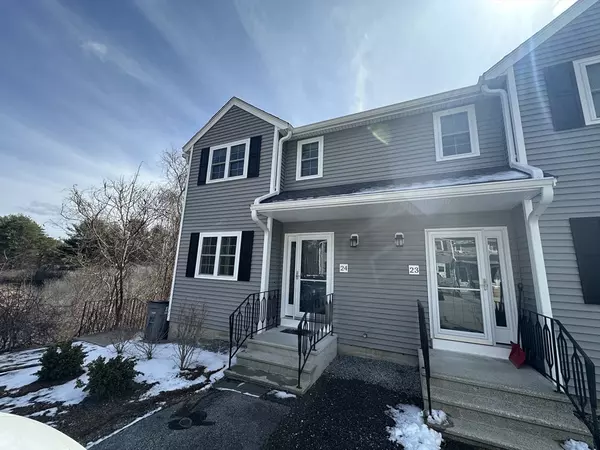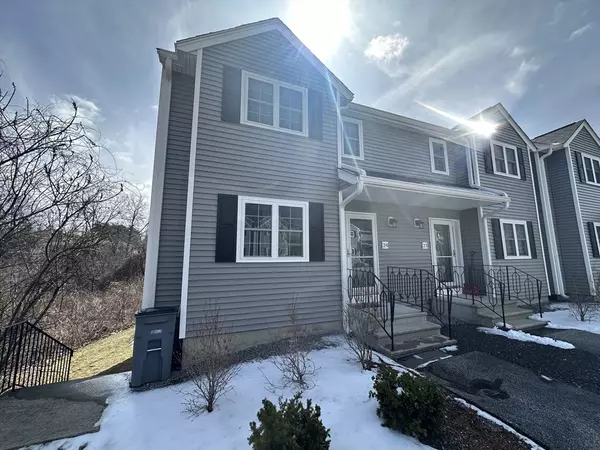For more information regarding the value of a property, please contact us for a free consultation.
34 Lowell Rd #24 Pepperell, MA 01463
Want to know what your home might be worth? Contact us for a FREE valuation!

Our team is ready to help you sell your home for the highest possible price ASAP
Key Details
Sold Price $290,000
Property Type Condo
Sub Type Condominium
Listing Status Sold
Purchase Type For Sale
Square Footage 1,160 sqft
Price per Sqft $250
MLS Listing ID 73216762
Sold Date 05/01/24
Bedrooms 2
Full Baths 1
Half Baths 1
HOA Fees $570/mo
Year Built 1985
Annual Tax Amount $3,655
Tax Year 2024
Property Description
Presenting this well maintained 2-bedroom, 1.5-bathroom end unit townhouse! The kitchen boasts ample cabinet space, ensuring all your culinary essentials are neatly organized. Step into the luminous dining room, adorned with Pergo floors and sliding glass doors leading out to the back deck, creating an ideal setting for summer BBQs and al fresco dining. The expansive living room features Pergo floors and abundant natural light, complemented by a handy coat closet. Unwind in the spacious bedrooms, complete with plush carpets and dual closets in each room, catering to all your storage needs. The master bathroom is equipped with a linen closet for added convenience. Additional storage space is plentiful throughout the home. The walk-out basement offers versatility, providing extra room for an office or playroom. Enjoy glimpses of water views from the side windows, adding to the tranquil ambiance. Don't miss out on the opportunity to see this remarkable property!
Location
State MA
County Middlesex
Zoning URR
Direction From MA-113 W, Turn left onto MA-113 W, Turn right onto Lowell St. Unit is at the end of the drive
Rooms
Basement Y
Interior
Heating Forced Air, Natural Gas, Electric
Cooling Central Air
Flooring Tile, Vinyl, Carpet
Appliance Range, Dishwasher, Refrigerator, Washer, Dryer
Laundry In Unit, Gas Dryer Hookup, Washer Hookup
Exterior
Exterior Feature Deck
Utilities Available for Gas Range, for Gas Dryer, Washer Hookup
Waterfront false
Roof Type Shingle
Parking Type Assigned, Paved
Total Parking Spaces 2
Garage No
Building
Story 2
Sewer Public Sewer
Water Public
Schools
Elementary Schools Varnum Brook
Middle Schools Nissitrissit
High Schools North Middlesex
Others
Pets Allowed Yes w/ Restrictions
Senior Community false
Read Less
Bought with Catherine Keady • Coldwell Banker Realty - Westford
GET MORE INFORMATION




