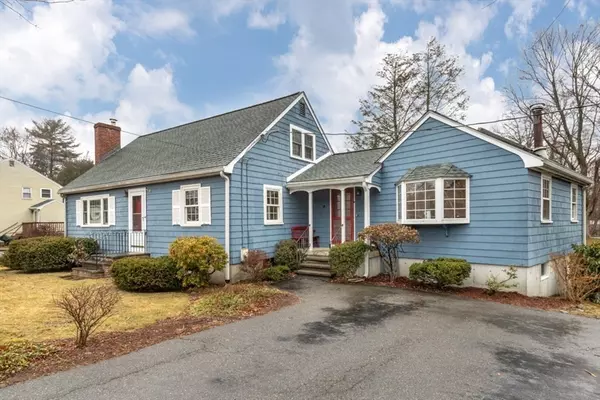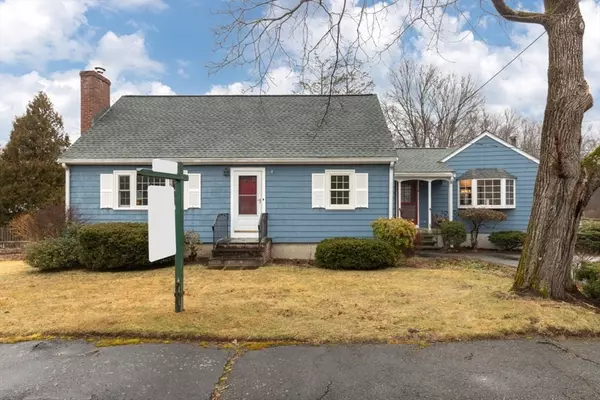For more information regarding the value of a property, please contact us for a free consultation.
17 Sturges Road Reading, MA 01867
Want to know what your home might be worth? Contact us for a FREE valuation!

Our team is ready to help you sell your home for the highest possible price ASAP
Key Details
Sold Price $760,000
Property Type Single Family Home
Sub Type Single Family Residence
Listing Status Sold
Purchase Type For Sale
Square Footage 1,736 sqft
Price per Sqft $437
Subdivision West Side
MLS Listing ID 73209650
Sold Date 05/01/24
Style Cape
Bedrooms 3
Full Baths 1
HOA Y/N false
Year Built 1958
Annual Tax Amount $8,866
Tax Year 2024
Lot Size 10,018 Sqft
Acres 0.23
Property Description
HUGE PRICE ADJUSTMENT-POISED TO SELL THIS WEEKEND! After 65 years, the original owner of this picturesque Cape Cod awaits a new owner to build another lifetime of memories. Often sought, but rarely found in this most desired neighborhood, the opportunity is yours to MAKE THIS HOME YOUR OWN. In need of updating, you will find the space needed, along with endless possibilities. Many smart neighbors have transformed their small, modest homes into their dream home, as this prime neighborhood warrants your attention, & the property deserves your time, energy, ideas & recourses to create YOUR ideal home. The family room addition alone is worth the price of admission. Built to last, its cathedral ceilings, twin bay windows, & chunky beams create a timeless beauty. The wide planked floors & wood stove bring a warmth like no other. The lot here is so lovely, large & offers mature plantings. REDUCED BY $100,000, THIS is the time to invest in your future. OPEN HOUSE-Sunday, 3/24, 11-12:30. Hurry!
Location
State MA
County Middlesex
Zoning Res.
Direction Off of South Street
Rooms
Family Room Wood / Coal / Pellet Stove, Skylight, Cathedral Ceiling(s), Ceiling Fan(s), Beamed Ceilings, Flooring - Hardwood, Window(s) - Bay/Bow/Box, Open Floorplan, Lighting - Overhead
Basement Full, Walk-Out Access, Interior Entry, Sump Pump, Concrete, Unfinished
Primary Bedroom Level First
Kitchen Beamed Ceilings, Closet, Flooring - Vinyl, Dining Area, Deck - Exterior, Exterior Access, Open Floorplan, Lighting - Overhead, Breezeway
Interior
Interior Features Closet - Double, Home Office
Heating Forced Air, Oil
Cooling None
Flooring Tile, Hardwood, Flooring - Hardwood
Fireplaces Number 1
Fireplaces Type Living Room
Appliance Water Heater, Range, Dishwasher, Disposal, Microwave, Refrigerator
Laundry In Basement, Electric Dryer Hookup, Washer Hookup
Exterior
Exterior Feature Porch, Deck - Composite, Rain Gutters, Stone Wall
Community Features Public Transportation, Shopping, Tennis Court(s), Park, Highway Access, House of Worship, Private School, Public School
Utilities Available for Electric Range, for Electric Dryer, Washer Hookup
Roof Type Shingle
Total Parking Spaces 4
Garage No
Building
Lot Description Corner Lot, Level
Foundation Concrete Perimeter
Sewer Public Sewer
Water Public
Schools
Elementary Schools See Super
Middle Schools Parker Middle
High Schools Rmhs
Others
Senior Community false
Acceptable Financing Contract
Listing Terms Contract
Read Less
Bought with Brianna Vanaria • Lamacchia Realty, Inc.
GET MORE INFORMATION




