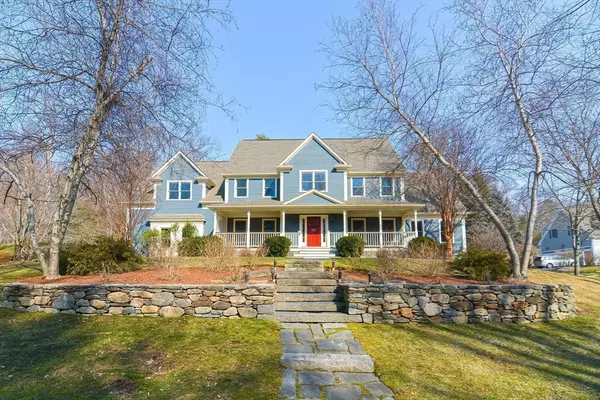For more information regarding the value of a property, please contact us for a free consultation.
55 Johnson Dr. Holliston, MA 01746
Want to know what your home might be worth? Contact us for a FREE valuation!

Our team is ready to help you sell your home for the highest possible price ASAP
Key Details
Sold Price $1,260,000
Property Type Single Family Home
Sub Type Single Family Residence
Listing Status Sold
Purchase Type For Sale
Square Footage 4,078 sqft
Price per Sqft $308
MLS Listing ID 73209288
Sold Date 04/30/24
Style Colonial
Bedrooms 4
Full Baths 2
Half Baths 1
HOA Y/N false
Year Built 2000
Annual Tax Amount $14,958
Tax Year 2023
Lot Size 2.930 Acres
Acres 2.93
Property Description
This stunning colonial is beautifully sited on a 3 acre lot-offering one of Holliston's premiere neighborhoods w/the quiet of a private cul-de sac. Enjoy lovely curb appeal as you follow the granite+stone walkway to the full farmer's porch. Pride of ownership shows the moment you arrive to this meticulous home. A fantastic floor plan allows for flexible work, family+entertaining spaces. Oversized gourmet kitchen w/double ovens, shaker cabinets, large island+honed granite counters opens to vaulted family room offering a comfortable flow for entertaining+family. A screened porch is located off of the kitchen-perfect for dining el fresco or sipping your morning coffee while listening to bird song. Two mudroom areas:1 off of garage complete w/cubbies+2nd mudroom area as you enter the home - how perfect for New England living! Spacious primary bedroom suite w/double walk-ins. Office/homework loft. Finished 3rd fl for guest or au pair suite. Finished LL game rm...SEE FLOOR PLAN for MORE!
Location
State MA
County Middlesex
Zoning 40
Direction Washington St. to Johnson Drive to first right to 55 Johnson Dr.
Rooms
Family Room Ceiling Fan(s), Vaulted Ceiling(s), Flooring - Wall to Wall Carpet, Sunken
Basement Partially Finished
Primary Bedroom Level Second
Dining Room Flooring - Hardwood, Chair Rail, Crown Molding
Kitchen Flooring - Hardwood, Dining Area, Pantry, Countertops - Stone/Granite/Solid, Kitchen Island, Recessed Lighting, Slider, Stainless Steel Appliances
Interior
Interior Features Cabinets - Upgraded, Closet, Office, Mud Room, Loft, Bonus Room, Game Room
Heating Central
Cooling Central Air
Flooring Tile, Carpet, Hardwood, Flooring - Hardwood, Flooring - Stone/Ceramic Tile, Flooring - Wall to Wall Carpet
Fireplaces Number 1
Fireplaces Type Family Room
Appliance Gas Water Heater, Oven, Dishwasher, Microwave, Range, Refrigerator, Washer, Dryer
Laundry Second Floor
Exterior
Exterior Feature Porch, Porch - Screened, Patio, Professional Landscaping, Sprinkler System, Stone Wall
Garage Spaces 3.0
Community Features Tennis Court(s), Park, Walk/Jog Trails, Stable(s), Golf, Bike Path, Conservation Area, Highway Access, Sidewalks
Utilities Available for Gas Range, for Electric Range
Waterfront false
Roof Type Shingle
Parking Type Attached, Garage Door Opener, Storage, Garage Faces Side, Paved Drive, Off Street
Total Parking Spaces 6
Garage Yes
Building
Lot Description Cul-De-Sac, Wooded
Foundation Concrete Perimeter
Sewer Private Sewer
Water Public
Others
Senior Community false
Read Less
Bought with Janice C. Burke • Advisors Living - Wellesley
GET MORE INFORMATION




