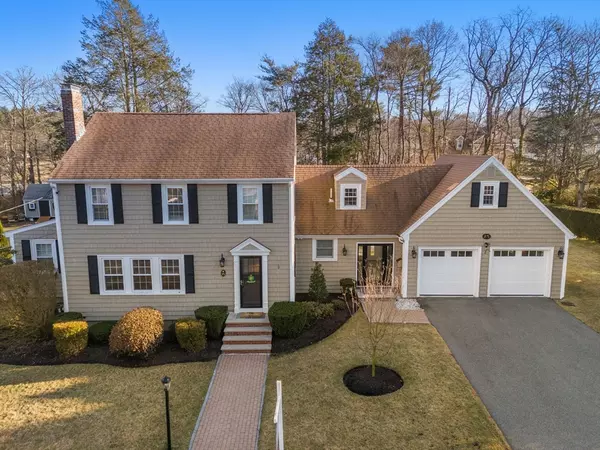For more information regarding the value of a property, please contact us for a free consultation.
25 Mckinnon Ave Milton, MA 02186
Want to know what your home might be worth? Contact us for a FREE valuation!

Our team is ready to help you sell your home for the highest possible price ASAP
Key Details
Sold Price $1,500,000
Property Type Single Family Home
Sub Type Single Family Residence
Listing Status Sold
Purchase Type For Sale
Square Footage 3,044 sqft
Price per Sqft $492
MLS Listing ID 73208265
Sold Date 04/24/24
Style Colonial
Bedrooms 4
Full Baths 2
Half Baths 1
HOA Y/N false
Year Built 1940
Annual Tax Amount $11,356
Tax Year 2024
Lot Size 0.440 Acres
Acres 0.44
Property Description
OPEN HOUSE CANCELED. ACCEPTED OFFER. A forever home in a forever neighborhood. Drive down this beautiful, tree-lined street and pull your SUV into your oversized new garage. Have the dog and kids greet you with a huge smile after a long day. Welcome Home. A place to cherish and create memories for life. Fire up the grill on your huge back deck, invite the hockey team over and watch the kids play wiffle-ball in one of the best backyards around. Watch the sunset over East Milton alongside the fire pit. Put on the Bruins game on in the family room and the Celtics on in the formal living room. The appetizers are almost ready in the dual oven in the white kitchen. Plenty of space for sleepovers. Work from home. Hop on 93 and be in Boston in record time. This home is conveniently located next to Milton's top-rated schools and Cunningham Park. Stroll into the square for coffee or dinner at Novara or Abbey Park. Come see this special place and see why home is everything
Location
State MA
County Norfolk
Zoning RC
Direction Edge Hill to Pleasant St to Mckinnon Ave
Rooms
Basement Full
Primary Bedroom Level Second
Interior
Interior Features Home Office
Heating Baseboard, Natural Gas
Cooling Central Air
Fireplaces Number 1
Laundry In Basement
Exterior
Garage Spaces 2.0
Waterfront false
Parking Type Attached
Total Parking Spaces 2
Garage Yes
Building
Lot Description Corner Lot
Foundation Concrete Perimeter
Sewer Public Sewer
Water Public
Others
Senior Community false
Read Less
Bought with Cahill+Co. Team • William Raveis R.E. & Home Services
GET MORE INFORMATION




