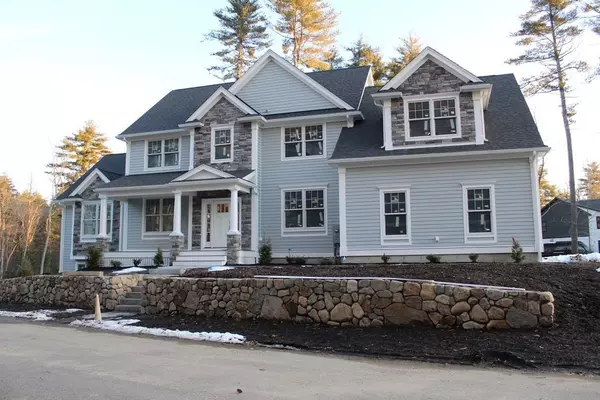For more information regarding the value of a property, please contact us for a free consultation.
43 Taylor Lane Lot 7 Rowley, MA 01969
Want to know what your home might be worth? Contact us for a FREE valuation!

Our team is ready to help you sell your home for the highest possible price ASAP
Key Details
Sold Price $1,465,000
Property Type Single Family Home
Sub Type Single Family Residence
Listing Status Sold
Purchase Type For Sale
Square Footage 3,858 sqft
Price per Sqft $379
MLS Listing ID 73180115
Sold Date 04/26/24
Style Colonial
Bedrooms 4
Full Baths 3
Half Baths 1
HOA Y/N false
Year Built 2023
Lot Size 0.850 Acres
Acres 0.85
Property Description
NEW CONSTRUCTION! You can be in this house in less than 3 months. We saved the best for last; this is the last house available in Rowley’s newest Subdivision, Falcon Ridge, located on a private drive for optimum privacy. Architect-designed luxury home and renowned builder with an open floor concept. This 4-bedroom, 3.5-bathroom, 3-car garage colonial home with a finished basement offers hardwood flooring throughout the entire home with a gourmet kitchen, custom cabinetry, quartz countertops, tile backsplash, and all KitchenAid high-end appliances. 20 foot cathedral ceiling in the family room, gas fireplace with custom-made mantle. Wainscotting throughout the first floor, massive two-piece crown molding, and coffered ceiling in the dining room. Huge master suite with cathedral ceiling, sitting area, walk-in closet, soaker tub, large tiled shower, and 2 sinks. 3 more bedrooms and a private bathroom attached to one of the bedrooms for 3 full bathrooms on the 2nd floor.
Location
State MA
County Essex
Zoning 99999999
Direction Route 1 to 390 Wethersfield Street Rowley at stop sign proceed straigh into Falcon Ridge Development
Rooms
Family Room Cathedral Ceiling(s), Flooring - Hardwood, Cable Hookup, Open Floorplan, Paints & Finishes - Low VOC, Wainscoting
Basement Full, Radon Remediation System, Concrete
Primary Bedroom Level Second
Dining Room Coffered Ceiling(s), Flooring - Hardwood, Open Floorplan, Paints & Finishes - Low VOC, Wainscoting
Kitchen Flooring - Hardwood, Countertops - Stone/Granite/Solid, Countertops - Paper Based, Cabinets - Upgraded, Open Floorplan, Paints & Finishes - Low VOC, Stainless Steel Appliances
Interior
Interior Features Cable Hookup, Sitting Room, Walk-up Attic
Heating Central, Forced Air
Cooling Central Air, Dual
Flooring Tile, Hardwood, Flooring - Hardwood
Fireplaces Number 1
Appliance Water Heater, Tankless Water Heater, Range, Dishwasher, Microwave, Refrigerator, Freezer, ENERGY STAR Qualified Refrigerator, ENERGY STAR Qualified Dishwasher, Plumbed For Ice Maker
Laundry Electric Dryer Hookup, Washer Hookup, Second Floor
Exterior
Exterior Feature Porch, Deck, Patio, Professional Landscaping, Sprinkler System, Decorative Lighting, ET Irrigation Controller
Garage Spaces 3.0
Community Features Shopping, Tennis Court(s), Park, Walk/Jog Trails, Stable(s), Golf, Medical Facility, Bike Path, Conservation Area, Highway Access, House of Worship, Marina, Private School, Public School
Utilities Available for Gas Range, for Gas Oven, for Electric Dryer, Washer Hookup, Icemaker Connection
Waterfront false
Waterfront Description Beach Front,Unknown To Beach
Roof Type Shingle
Parking Type Attached, Paved Drive, Paved
Total Parking Spaces 6
Garage Yes
Building
Lot Description Wooded
Foundation Concrete Perimeter
Sewer Private Sewer
Water Public
Schools
Elementary Schools Pine Grove
Middle Schools Triton Middle
High Schools Triton High
Others
Senior Community false
Read Less
Bought with The Matt Witte Team • William Raveis R.E. & Home Services
GET MORE INFORMATION




