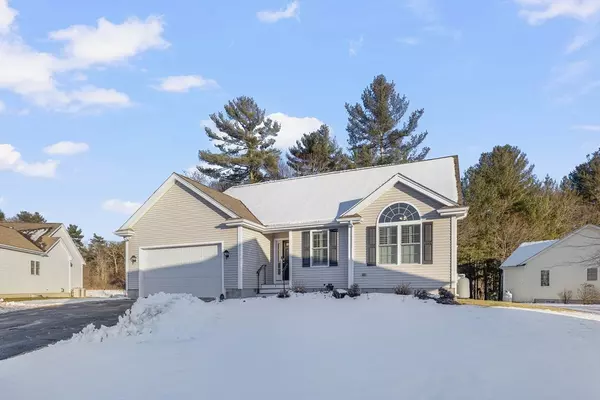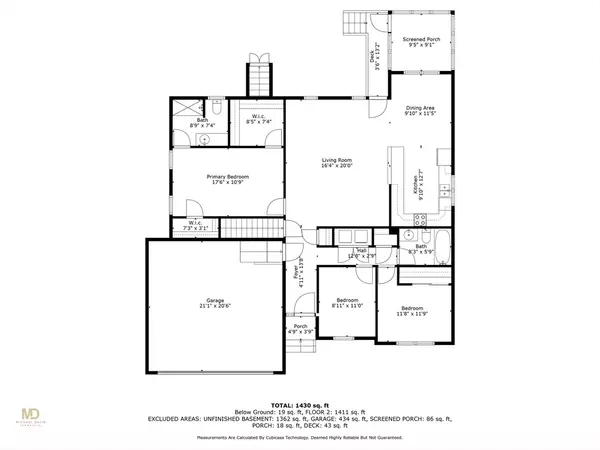For more information regarding the value of a property, please contact us for a free consultation.
5 Judith Ann Cir #5 Rehoboth, MA 02769
Want to know what your home might be worth? Contact us for a FREE valuation!

Our team is ready to help you sell your home for the highest possible price ASAP
Key Details
Sold Price $570,000
Property Type Condo
Sub Type Condominium
Listing Status Sold
Purchase Type For Sale
Square Footage 1,536 sqft
Price per Sqft $371
MLS Listing ID 73204261
Sold Date 04/26/24
Bedrooms 2
Full Baths 2
HOA Fees $274/mo
Year Built 2014
Annual Tax Amount $5,187
Tax Year 2023
Property Description
Elegant and spacious rare ONE LEVEL mint-condition ranch home located in desirable Horton Estates, 55+ condo community off Rt 118. This detached, stand-alone 2-3 bed, 2 full bath home is very private, uniquely perched at the end of cul-de-sac with 2-car attached garage is 10 years young! Lovely screened-in porch overlooks abutting woods to enjoy nature and serene peaceful living. This absolutely gorgeous home has a very spacious open floorplan with living room, dining area, eat-in-kitchen featuring oak hardwood flooring, plenty of cabinet and counter space ideal for any chef and perfect for entertaining. Propane on-demand gas HW, forced hot air, central air. Spacious primary ensuite with 8x8 ft walk-in closet and another 2x4 walk-in closet, large walk-in shower, with updated granite vanity. 2nd bedroom, and additional den/office (3rd bedroom) with laundry complete the first floor. Unfinished basement with plenty of storage! **H&B OFFERS DUE BY MONDAY 2/26 at 5:00PM**
Location
State MA
County Bristol
Area South Rehoboth
Zoning 1020
Direction Off Rt 118, turn on Samantha Lane - at end of the development off Myla Way. Use GPS.
Rooms
Basement Y
Primary Bedroom Level First
Interior
Interior Features Bathroom
Heating Forced Air, Natural Gas
Cooling Central Air
Flooring Tile, Carpet, Hardwood
Appliance Range, Washer, Dryer, ENERGY STAR Qualified Refrigerator, ENERGY STAR Qualified Dishwasher
Laundry In Unit
Exterior
Exterior Feature Porch - Screened, Deck
Garage Spaces 2.0
Pool Association, In Ground
Community Features Pool, Walk/Jog Trails, Highway Access, Adult Community
Waterfront false
Roof Type Shingle
Parking Type Attached, Off Street, Guest
Total Parking Spaces 4
Garage Yes
Building
Story 1
Sewer Private Sewer
Water Well, Individual Meter
Others
Pets Allowed Yes
Senior Community true
Read Less
Bought with Jeffrey Harris • Lamacchia Realty, Inc.
GET MORE INFORMATION




