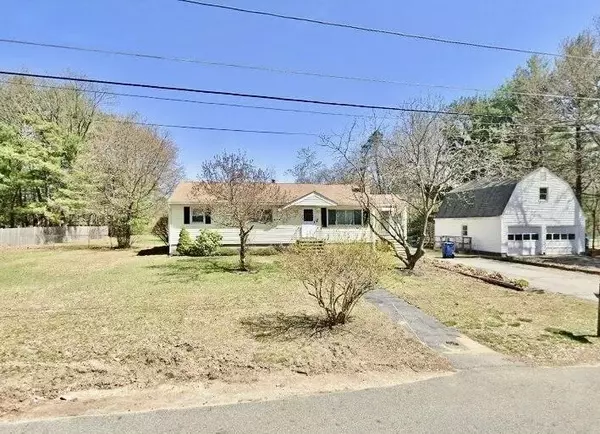For more information regarding the value of a property, please contact us for a free consultation.
90 John Street Tewksbury, MA 01876
Want to know what your home might be worth? Contact us for a FREE valuation!

Our team is ready to help you sell your home for the highest possible price ASAP
Key Details
Sold Price $615,000
Property Type Single Family Home
Sub Type Single Family Residence
Listing Status Sold
Purchase Type For Sale
Square Footage 1,340 sqft
Price per Sqft $458
Subdivision Sullivan Village
MLS Listing ID 73209622
Sold Date 04/22/24
Style Ranch
Bedrooms 3
Full Baths 1
Half Baths 1
HOA Y/N false
Year Built 1965
Annual Tax Amount $7,409
Tax Year 2024
Lot Size 1.000 Acres
Acres 1.0
Property Description
Welcome to 90 John Street, this raised ranch has main level living at its best in a highly desirable family-friendly neighborhood! Located on a flat and cleared acre lot of a dead end road, this well maintained ranch holds 3 bedrooms and 1.5 baths. As you enter the home you are greeted by a tiled sitting room/mudroom with pellet stove which leads into a large eat-in kitchen. Primary bedroom has its own half bathroom. Hardwood flooring and baseboard heat throughout the first floor of home with lots of potential in the partially finished basement that would make a nice spot for a home office. Plenty of parking which also includes a 2 car detached garage, with a loft that is perfect for extra storage. Located near Chandler Well Fields and Indian Spring Conservation Area walking trails. In close proximity to shopping, schools,I-95,495, and rt 3 highway access, public transportation and more.
Location
State MA
County Middlesex
Zoning RG
Direction Please GPS from current location.
Rooms
Basement Full, Partially Finished, Unfinished
Primary Bedroom Level Main, First
Kitchen Ceiling Fan(s), Flooring - Stone/Ceramic Tile, Gas Stove, Lighting - Overhead
Interior
Interior Features Ceiling Fan(s), Mud Room
Heating Baseboard, Natural Gas
Cooling None
Flooring Tile, Carpet, Hardwood, Flooring - Stone/Ceramic Tile
Fireplaces Number 2
Fireplaces Type Living Room, Wood / Coal / Pellet Stove
Appliance Gas Water Heater, Range, Refrigerator
Laundry Electric Dryer Hookup, Washer Hookup
Exterior
Exterior Feature Deck
Garage Spaces 2.0
Community Features Public Transportation, Shopping, Tennis Court(s), Park, Walk/Jog Trails, Golf, Medical Facility, Laundromat, Highway Access, Public School
Utilities Available for Gas Range, for Electric Dryer, Washer Hookup
Waterfront false
Roof Type Shingle
Parking Type Detached, Storage, Workshop in Garage, Paved Drive, Off Street, Paved
Total Parking Spaces 8
Garage Yes
Building
Lot Description Wooded, Cleared, Level
Foundation Concrete Perimeter
Sewer Private Sewer
Water Public
Schools
High Schools Tmhs/Shaw Tech
Others
Senior Community false
Acceptable Financing Contract
Listing Terms Contract
Read Less
Bought with EdVantage Home Group • RE/MAX Encore
GET MORE INFORMATION


