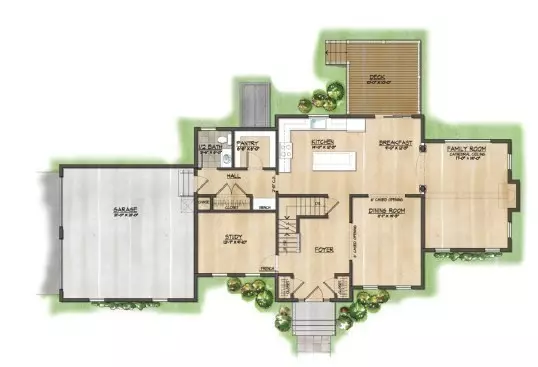For more information regarding the value of a property, please contact us for a free consultation.
7 Robinson Road Pepperell, MA 01463
Want to know what your home might be worth? Contact us for a FREE valuation!

Our team is ready to help you sell your home for the highest possible price ASAP
Key Details
Sold Price $1,013,021
Property Type Single Family Home
Sub Type Single Family Residence
Listing Status Sold
Purchase Type For Sale
Square Footage 2,751 sqft
Price per Sqft $368
Subdivision Robinson Hollow
MLS Listing ID 73194266
Sold Date 04/19/24
Style Colonial
Bedrooms 4
Full Baths 2
Half Baths 1
HOA Fees $66/ann
HOA Y/N true
Year Built 2023
Lot Size 1.260 Acres
Acres 1.26
Property Description
MOVE IN READY! Pepperell's newest neighborhood of 8 stately homes nestled in a quiet wooded cul-de-sac abutting beautiful conservation land and walking trail with easy access to Nashua NH and route 495. The Ashford is a proven winner, with the heart of the home featuring a quartz island, upgraded stainless appliances, gleaming hardwood floors and a breakfast nook leading out onto your own private deck. Hardwood flooring transitions into the fireplaced great room featuring cathedral ceiling and abundance of windows. On either side of the foyer you will find a private study for those who work from home and a formal dining area, both featuring gleaming hardwood floors. The hardwood staircase leads to the second level which features a spacious owners suite complete with deep soaking tub, tiled shower and dual vanities with separate water closet. Three ample sized bedrooms as well as guest bath and laundry room complete this level. We have added gorgeous designer upgrades to this home!
Location
State MA
County Middlesex
Direction 100 South Road - Route 119
Rooms
Family Room Vaulted Ceiling(s), Flooring - Hardwood
Basement Full, Bulkhead, Concrete, Unfinished
Primary Bedroom Level Second
Dining Room Flooring - Hardwood
Kitchen Flooring - Hardwood, Balcony / Deck, Pantry, Countertops - Stone/Granite/Solid, Kitchen Island, Breakfast Bar / Nook, Stainless Steel Appliances
Interior
Interior Features Study
Heating Forced Air, Propane
Cooling Central Air
Flooring Wood, Tile, Carpet, Flooring - Hardwood
Fireplaces Number 1
Fireplaces Type Family Room
Appliance Electric Water Heater, Range, Dishwasher, Microwave, Refrigerator, Wine Refrigerator, Range Hood, Plumbed For Ice Maker
Laundry Flooring - Stone/Ceramic Tile, Electric Dryer Hookup, Washer Hookup, Second Floor
Exterior
Exterior Feature Deck, Deck - Wood, Professional Landscaping, Sprinkler System, Screens
Garage Spaces 2.0
Community Features Public Transportation, Shopping, Walk/Jog Trails, Golf, Medical Facility, Bike Path, Conservation Area, Highway Access, House of Worship, Private School, Public School, Sidewalks
Utilities Available for Gas Range, for Electric Dryer, Washer Hookup, Icemaker Connection
Waterfront false
Roof Type Shingle
Parking Type Attached, Garage Door Opener, Paved Drive, Off Street, Paved
Total Parking Spaces 2
Garage Yes
Building
Lot Description Cul-De-Sac, Wooded, Gentle Sloping
Foundation Concrete Perimeter, Irregular
Sewer Private Sewer
Water Public
Schools
Elementary Schools Varnum Brook
Middle Schools Nissitissit
High Schools North Middlesex
Others
Senior Community false
Acceptable Financing Contract
Listing Terms Contract
Read Less
Bought with Williams Kivumbi • Cameron Real Estate Group
GET MORE INFORMATION




