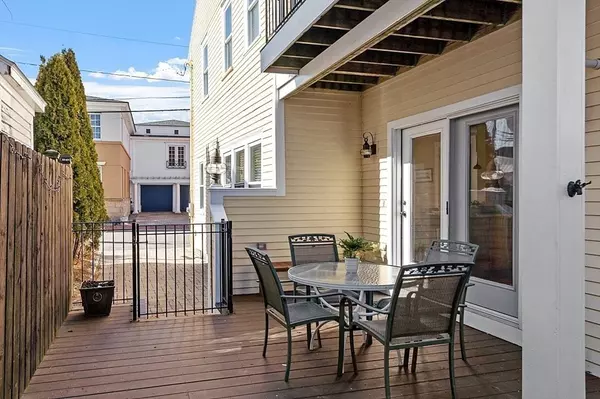For more information regarding the value of a property, please contact us for a free consultation.
14 Vernon Street #14 Newburyport, MA 01950
Want to know what your home might be worth? Contact us for a FREE valuation!

Our team is ready to help you sell your home for the highest possible price ASAP
Key Details
Sold Price $630,000
Property Type Condo
Sub Type Condominium
Listing Status Sold
Purchase Type For Sale
Square Footage 1,160 sqft
Price per Sqft $543
MLS Listing ID 73208395
Sold Date 04/16/24
Bedrooms 2
Full Baths 1
Half Baths 1
Year Built 1830
Annual Tax Amount $5,408
Tax Year 2024
Property Description
Don’t miss this gorgeous 2 bedroom, 1.5 bath townhouse that perfectly marries classic Newburyport charm & modern comfort. The chef’s kitchen boasts stainless appliances, maple cabinets, granite counters and a breakfast bar, & french doors that lead to a tranquil deck. This open concept home has a generous dining area and an adjoining living room with plantation shutters, a tin ceiling, crown molding, wainscoting, and hardwood floors. The second floor features warm wide pine floors, a sun-splashed master bedroom with a walk-in California closets and adjoining office area, and a French door that leads to a private deck with breathtaking views of the steeples of Newburyport. The renovated full bath has a ceramic tile shower & tub and a lovely granite vanity. An amazing location, just a short walk to downtown, the Bartlet Mall Park and playground, the Merrimack River, and all the finest restaurants and shopping Newburyport has to offer.
Location
State MA
County Essex
Zoning res
Direction High Street to Auburn Street, RIGHT on Vernon Street. Unit is last house (yellow) on RIGHT.
Rooms
Basement Y
Primary Bedroom Level Second
Dining Room Flooring - Hardwood, Open Floorplan
Kitchen Flooring - Hardwood, Countertops - Stone/Granite/Solid, Breakfast Bar / Nook, Cabinets - Upgraded, Deck - Exterior, Exterior Access, Slider
Interior
Interior Features Walk-In Closet(s), Window Seat
Heating Forced Air, Natural Gas
Cooling Central Air
Flooring Wood, Tile, Hardwood
Appliance Range, Dishwasher, Disposal, Microwave, Refrigerator, Freezer, Washer, Dryer
Laundry First Floor, In Unit
Exterior
Exterior Feature Deck - Wood, Balcony
Community Features Public Transportation, Shopping, Park, Walk/Jog Trails, Medical Facility, Bike Path, Highway Access, House of Worship, Marina, Private School, Public School, T-Station
Waterfront false
Waterfront Description Beach Front,Ocean,1 to 2 Mile To Beach
Roof Type Shingle,Rubber
Total Parking Spaces 2
Garage No
Building
Story 2
Sewer Public Sewer
Water Public
Schools
Elementary Schools Bresnahan/Molin
Middle Schools Nock
High Schools Newburyport
Others
Pets Allowed Yes
Senior Community false
Read Less
Bought with Sarkis James Kavlakian • Real Estate by Hughes & Assoc. Inc.
GET MORE INFORMATION




