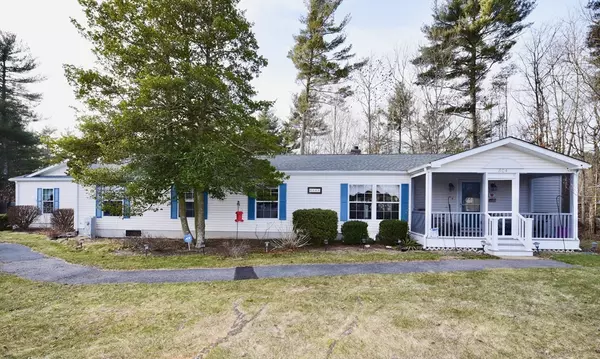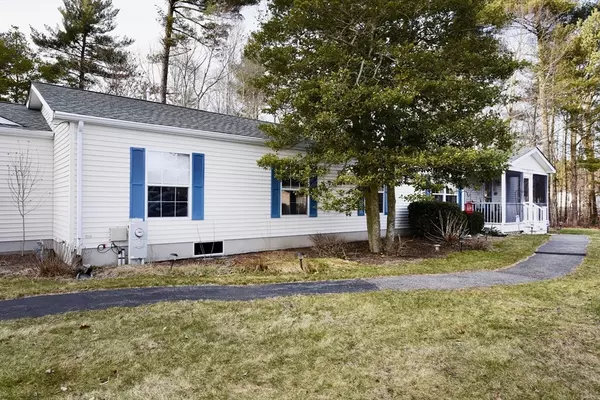For more information regarding the value of a property, please contact us for a free consultation.
804 Orchard Court Middleboro, MA 02346
Want to know what your home might be worth? Contact us for a FREE valuation!

Our team is ready to help you sell your home for the highest possible price ASAP
Key Details
Sold Price $440,000
Property Type Single Family Home
Sub Type Single Family Residence
Listing Status Sold
Purchase Type For Sale
Square Footage 1,904 sqft
Price per Sqft $231
Subdivision Oak Point
MLS Listing ID 73200999
Sold Date 04/13/24
Style Ranch
Bedrooms 3
Full Baths 2
HOA Fees $926/mo
HOA Y/N true
Year Built 2000
Lot Size 0.640 Acres
Acres 0.64
Property Description
This sprawling Barrington-style home in Oak Point 55+ Community is set on 27,937 sf. ft. lot and spacious floor plan. Features, 3 bedrooms, living room, gas fireplace, ceiling fan, and hardwood floor. The den can be a flexible space, home office, and/or additional dining with HW floor. Large oak kitchen, skylight, recessed lighting, island, and dining area with access to year-round sunroom with heat and central air. The main bedroom has a walk-in closet, hardwood floor, ceiling fan, access to sunroom, full bath, tub, and shower, wall of cabinets. Guest bath, tile floor, laundry/utility room, leading to two-car garage. Guest bedrooms are good size, currently being used for crafts and art. Roof and systems estimated - roof 10-11 yrs, central air May 2018, heating system 8-9 yrs water heater, not original. Bring the outside in this summer to your sunroom that opens wide to the newer Trek deck for entertaining and grilling, and storage shed. Note-Land lease no taxes
Location
State MA
County Plymouth
Direction Route 105, Plain Street to Oak Point Drive
Rooms
Primary Bedroom Level First
Kitchen Skylight, Flooring - Vinyl, Dining Area, Countertops - Stone/Granite/Solid, Kitchen Island, Exterior Access, Recessed Lighting
Interior
Interior Features Ceiling Fan(s), Slider, Sun Room, Den, Internet Available - Broadband
Heating Central, Forced Air, Natural Gas
Cooling Central Air
Flooring Vinyl, Carpet, Hardwood, Flooring - Stone/Ceramic Tile, Flooring - Hardwood
Fireplaces Number 1
Fireplaces Type Living Room
Appliance Gas Water Heater, Water Heater, Dishwasher, Disposal, Microwave, Range, Refrigerator, Range Hood
Laundry Laundry Closet, Flooring - Vinyl, Gas Dryer Hookup, Washer Hookup, First Floor
Exterior
Exterior Feature Porch - Enclosed, Porch - Screened, Deck, Deck - Composite, Sprinkler System
Garage Spaces 2.0
Community Features Public Transportation, Shopping, Pool, Tennis Court(s), Highway Access, T-Station
Utilities Available for Gas Range, for Gas Oven, for Gas Dryer
Waterfront false
Roof Type Shingle
Total Parking Spaces 2
Garage Yes
Building
Lot Description Wooded
Foundation Slab
Sewer Other
Water Public
Others
Senior Community true
Read Less
Bought with Pamela Primavera • Hometown Homes Realty MA LLC
GET MORE INFORMATION




