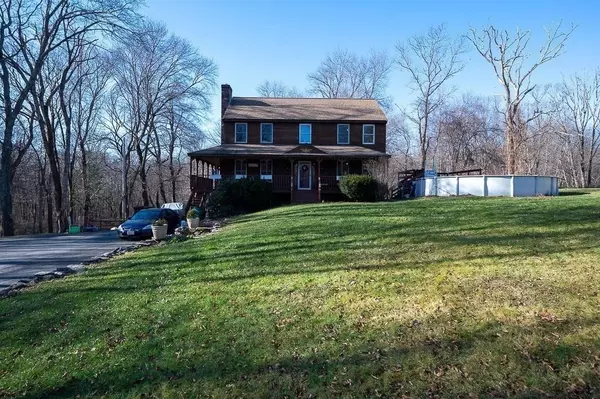For more information regarding the value of a property, please contact us for a free consultation.
341 Chestnut St Uxbridge, MA 01569
Want to know what your home might be worth? Contact us for a FREE valuation!

Our team is ready to help you sell your home for the highest possible price ASAP
Key Details
Sold Price $580,000
Property Type Single Family Home
Sub Type Single Family Residence
Listing Status Sold
Purchase Type For Sale
Square Footage 1,824 sqft
Price per Sqft $317
MLS Listing ID 73187370
Sold Date 04/12/24
Style Colonial
Bedrooms 3
Full Baths 2
HOA Y/N false
Year Built 1993
Annual Tax Amount $5,966
Tax Year 2023
Lot Size 14.000 Acres
Acres 14.0
Property Description
This beautiful home is a must see, plenty of privacy on 14 acres of land (2 assessor lots together). This home has it all, a 28 ft. above ground pool, an outdoor shower, farmers porch. Minutes to Rt. 146. Approximately 30 minutes to downtown Providence and Worcester. Approximately 20 minutes to "Shops at Blackstone" and Southwick Zoo. Lots of trails in the area. Heated by oil, but can switch to the supplemental wood boiler as well. Interior was painted 3 years ago, and carpet is 3 years old Title V - Pass
Location
State MA
County Worcester
Zoning AG
Direction Use gps for directions. Note: Google maps does not take you to the property, pls. use other gps
Rooms
Basement Full, Walk-Out Access
Primary Bedroom Level Second
Dining Room Ceiling Fan(s), Flooring - Vinyl
Kitchen Bathroom - Full, Ceiling Fan(s), Closet, Pantry, Deck - Exterior, Slider
Interior
Heating Baseboard, Oil, Wood
Cooling Window Unit(s)
Flooring Tile, Carpet, Laminate, Hardwood
Fireplaces Number 1
Fireplaces Type Living Room
Appliance Water Heater, Range, Dishwasher, Refrigerator
Laundry In Basement, Electric Dryer Hookup, Washer Hookup
Exterior
Exterior Feature Porch, Deck, Pool - Above Ground, Sprinkler System, Outdoor Shower, Stone Wall
Pool Above Ground
Community Features Shopping, Walk/Jog Trails, Stable(s), Highway Access, Public School
Utilities Available for Electric Range, for Electric Oven, for Electric Dryer, Washer Hookup
Waterfront false
Roof Type Shingle
Parking Type Paved Drive, Off Street
Total Parking Spaces 6
Garage No
Private Pool true
Building
Lot Description Wooded, Easements
Foundation Concrete Perimeter
Sewer Private Sewer
Water Private
Others
Senior Community false
Read Less
Bought with Shelley Ferrage • Heritage & Main Real Estate Inc.
GET MORE INFORMATION




