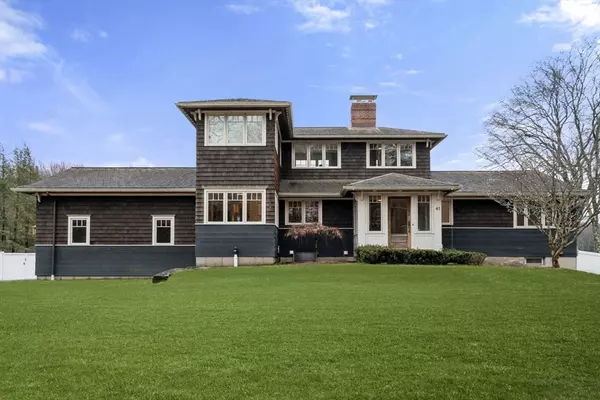For more information regarding the value of a property, please contact us for a free consultation.
41 Codjer Lane Sudbury, MA 01776
Want to know what your home might be worth? Contact us for a FREE valuation!

Our team is ready to help you sell your home for the highest possible price ASAP
Key Details
Sold Price $1,041,000
Property Type Single Family Home
Sub Type Single Family Residence
Listing Status Sold
Purchase Type For Sale
Square Footage 2,578 sqft
Price per Sqft $403
MLS Listing ID 73207470
Sold Date 04/10/24
Style Craftsman
Bedrooms 3
Full Baths 2
Half Baths 1
HOA Y/N false
Year Built 1955
Annual Tax Amount $13,149
Tax Year 2024
Lot Size 0.690 Acres
Acres 0.69
Property Description
Architect designed Craftsman style home with a mid century modern vibe. A refreshing change of pace! This thoughtfully designed home has been expertly executed with attention to detail. A lovely vestibule welcomes you to this sun filled home with an open floor plan. The first level has a chef's kitchen with newer appliances and spacious island open to the living room and dining area, a much desired mud room with office area and a delightful sun room with views to the yard. The versatile floor plan offers two bedrooms and a full bath on this level and showcases the primary suite and a luxury bath and walk-in closet on the second level (a private oasis). The expansive walk-out lower level has a bright family room/play room with custom built in's and two home offices and a newer half bath. A storage shed and spacious fenced yard complete the picture of this delightful home located a short distance to the library and shops.
Location
State MA
County Middlesex
Zoning Res
Direction Concord Road to Codjer Lane or Union Ave to Codjer Lane.
Rooms
Family Room Closet/Cabinets - Custom Built, Flooring - Vinyl
Basement Finished, Walk-Out Access, Sump Pump, Concrete
Primary Bedroom Level Second
Dining Room Flooring - Hardwood
Kitchen Flooring - Hardwood, Countertops - Stone/Granite/Solid, Kitchen Island, Recessed Lighting
Interior
Interior Features Office, Mud Room, Foyer
Heating Baseboard, Heat Pump, Oil, Electric
Cooling Central Air
Flooring Wood, Tile, Vinyl, Flooring - Vinyl, Flooring - Stone/Ceramic Tile
Fireplaces Number 1
Appliance Water Heater, Range, Dishwasher, Microwave, Refrigerator
Laundry In Basement, Electric Dryer Hookup
Exterior
Exterior Feature Porch - Enclosed, Patio, Storage, Fenced Yard
Garage Spaces 2.0
Fence Fenced
Community Features Shopping, Pool, Tennis Court(s), Conservation Area, Highway Access, Public School
Utilities Available for Electric Range, for Electric Oven, for Electric Dryer, Generator Connection
Waterfront false
Roof Type Shingle
Parking Type Attached, Paved Drive, Off Street
Total Parking Spaces 6
Garage Yes
Building
Lot Description Level
Foundation Concrete Perimeter
Sewer Private Sewer
Water Public
Schools
Elementary Schools Loring
Middle Schools Curtis
High Schools Lincoln/Sudbury
Others
Senior Community false
Read Less
Bought with Michael Segel • Prevu Real Estate LLC
GET MORE INFORMATION




