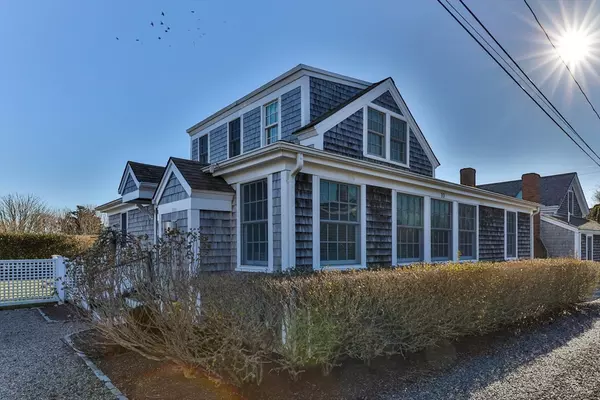For more information regarding the value of a property, please contact us for a free consultation.
10 Mill Hill Ln Chatham, MA 02633
Want to know what your home might be worth? Contact us for a FREE valuation!

Our team is ready to help you sell your home for the highest possible price ASAP
Key Details
Sold Price $2,307,500
Property Type Single Family Home
Sub Type Single Family Residence
Listing Status Sold
Purchase Type For Sale
Square Footage 2,174 sqft
Price per Sqft $1,061
Subdivision Chatham Village
MLS Listing ID 73196367
Sold Date 04/12/24
Style Cape
Bedrooms 3
Full Baths 2
Half Baths 1
HOA Y/N false
Year Built 1720
Annual Tax Amount $6,417
Tax Year 2024
Lot Size 5,662 Sqft
Acres 0.13
Property Description
Located within Chatham's historic village, this 3 bedroom, 3 bath 1720's home exudes charm and offers completely updated and tastefully designed interiors. This gem is located on a quiet dead-end lane and just steps to both Lighthouse Beach and downtown Chatham in one of the most quintessential sections of town. The main level highlights a wonderful open-concept living space with a living room with a gas fireplace, dining area, light-filled kitchen with center island and pantry closet. Perfect for entertaining. French doors open to a private landscaped yard with a stone patio with a fire pit that extends the yard and includes an outdoor shower and charming shed. The main level also is complete with a bedroom, full bath, and a cozy den or office. Above are two bedrooms and a full bath. The spacious lower level has an entertainment area, bonus room, bath and laundry room. This is a rare opportunity and is perfect for a full-time residence, summer home or investment property.
Location
State MA
County Barnstable
Area Chatham (Village)
Zoning R-20
Direction Main Street to School Street, left on Water Street, left on Mill Hill Lane to #10.
Rooms
Basement Partial, Finished, Interior Entry, Bulkhead, Sump Pump
Primary Bedroom Level Main, First
Dining Room Skylight, Flooring - Hardwood, French Doors, Exterior Access, Open Floorplan, Recessed Lighting, Lighting - Pendant
Kitchen Skylight, Flooring - Hardwood, Pantry, French Doors, Kitchen Island, Breakfast Bar / Nook, Exterior Access, Open Floorplan, Recessed Lighting, Gas Stove
Interior
Interior Features Recessed Lighting, Den
Heating Forced Air, Natural Gas
Cooling Central Air
Flooring Wood, Tile, Carpet, Flooring - Hardwood
Fireplaces Number 1
Fireplaces Type Living Room
Appliance Gas Water Heater, Water Heater, Range, Dishwasher, Microwave, Refrigerator, Washer, Dryer
Laundry In Basement, Electric Dryer Hookup, Washer Hookup
Exterior
Exterior Feature Patio, Rain Gutters, Storage, Professional Landscaping, Sprinkler System, Outdoor Shower
Fence Fenced/Enclosed
Utilities Available for Gas Range, for Gas Oven, for Electric Dryer, Washer Hookup
Waterfront false
Waterfront Description Beach Front,Ocean,Walk to,1/10 to 3/10 To Beach,Beach Ownership(Public)
Roof Type Shingle
Parking Type Off Street, Stone/Gravel
Total Parking Spaces 4
Garage No
Building
Lot Description Cleared, Level
Foundation Concrete Perimeter
Sewer Private Sewer
Water Public
Schools
Elementary Schools Chatham
Middle Schools Chatham
High Schools Monomoy
Others
Senior Community false
Read Less
Bought with The Bohman Hartung Group • Gibson Sotheby's International Realty
GET MORE INFORMATION




