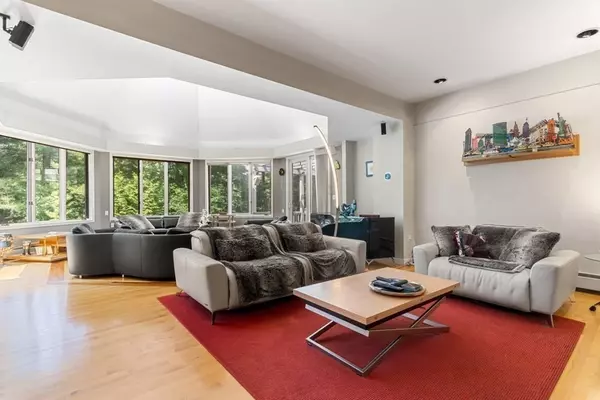For more information regarding the value of a property, please contact us for a free consultation.
43 Country Club Way Ipswich, MA 01938
Want to know what your home might be worth? Contact us for a FREE valuation!

Our team is ready to help you sell your home for the highest possible price ASAP
Key Details
Sold Price $1,500,000
Property Type Single Family Home
Sub Type Single Family Residence
Listing Status Sold
Purchase Type For Sale
Square Footage 5,962 sqft
Price per Sqft $251
MLS Listing ID 73175008
Sold Date 04/12/24
Style Contemporary
Bedrooms 4
Full Baths 3
Half Baths 2
HOA Fees $514
HOA Y/N true
Year Built 1990
Annual Tax Amount $14,177
Tax Year 2023
Lot Size 0.350 Acres
Acres 0.35
Property Description
This stylish home in the Ipswich Country Club offers privacy and a rare Southern exposure. Extensively renovated and updated with stone walls, patios, an architectural grade shingle roof, & boiler, it is move-in ready. The main floor has a dramatic hexagonal living room with a wood-burning fireplace and inlaid floors. There is a sunny office with views of the private landscape. The kitchen has cherry cabinets & stainless appliances. There is a formal dining room for a large gathering. The home features renovated bathrooms (3 full and 2 half). The First Floor Principal Suite has radiant floor-heated marble bath w step in rain shower, double vanity, electronic toilet, luxurious built in cabinets and two large walk in closets. The second floor boasts a sitting room, which separates an additional two bedrooms and a full bath. The lower level is ideal for guests and has a 2nd kitchen, bedroom, full bath, and a sunny office with 1/2 bath. Further amenities include generator & hot tub
Location
State MA
County Essex
Zoning RRA
Direction Entrance Gate to Ipswich Country Club is on RT 1 North of Linebrook RD and South of RT 133.
Rooms
Basement Full, Partially Finished
Interior
Heating Forced Air, Radiant, Natural Gas
Cooling Central Air
Fireplaces Number 1
Exterior
Exterior Feature Porch, Deck - Composite, Patio, Hot Tub/Spa, Professional Landscaping, Sprinkler System, Decorative Lighting, Garden, Stone Wall
Garage Spaces 2.0
Community Features Pool, Tennis Court(s), Park, Walk/Jog Trails, Golf, Conservation Area, Marina, Public School
Waterfront false
Waterfront Description Beach Front,Ocean,Beach Ownership(Public)
Roof Type Shingle
Parking Type Attached, Storage, Paved Drive
Total Parking Spaces 3
Garage Yes
Building
Lot Description Wooded
Foundation Concrete Perimeter
Sewer Other
Water Public
Others
Senior Community false
Read Less
Bought with Holly Mazur • Engel & Volkers By the Sea
GET MORE INFORMATION




