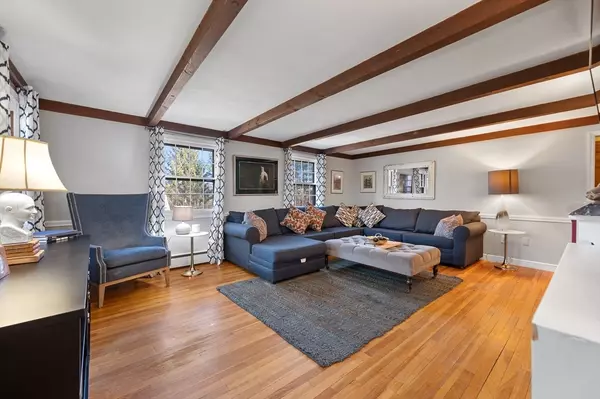For more information regarding the value of a property, please contact us for a free consultation.
206 Sterling Rd Princeton, MA 01541
Want to know what your home might be worth? Contact us for a FREE valuation!

Our team is ready to help you sell your home for the highest possible price ASAP
Key Details
Sold Price $475,000
Property Type Single Family Home
Sub Type Single Family Residence
Listing Status Sold
Purchase Type For Sale
Square Footage 1,500 sqft
Price per Sqft $316
MLS Listing ID 73211518
Sold Date 04/10/24
Style Cape
Bedrooms 3
Full Baths 1
Half Baths 1
HOA Y/N false
Year Built 1962
Annual Tax Amount $5,105
Tax Year 2023
Lot Size 1.100 Acres
Acres 1.1
Property Description
*** Please note: Open House is CANCELLED *** This spacious cape on over an acre is set well off the road, with stone walls and mature landscaping for a nice rural feel. Spend warm evenings on your enclosed back porch overlooking a fenced private backyard. Beautiful hardwood floors and oversized windows throughout the home make a bright and welcoming space. The main floor has a charming vintage kitchen, half bath, formal dining room, and the spacious living room and fireplace - plus access to the screened back porch. Upstairs are three generous bedrooms plus a full bath with shower and soaking tub. Finished walk-out lower level has a nice sitting/family room, laundry, workshop/utility room, and a one-car garage. The oversized detached second garage/workshop/studio is heated and cooled with mini-split system. Updates since 2020 include: new septic; house & garage roofs; paint in & out; well pump, lining, well head, tank; and more. Close to Thomas Prince, Wachusett Mountain, and highways.
Location
State MA
County Worcester
Zoning RA
Direction About ¼ mile east of Thomas Prince School
Rooms
Family Room Exterior Access
Basement Full, Partially Finished, Interior Entry, Garage Access, Concrete
Primary Bedroom Level Second
Dining Room Flooring - Hardwood
Kitchen Flooring - Hardwood
Interior
Heating Baseboard, Oil
Cooling None
Flooring Hardwood
Fireplaces Number 1
Fireplaces Type Living Room
Appliance Water Heater, Range, Dishwasher, Microwave
Laundry Electric Dryer Hookup, Washer Hookup, In Basement
Exterior
Exterior Feature Porch - Screened, Rain Gutters, Fenced Yard
Garage Spaces 2.0
Fence Fenced/Enclosed, Fenced
Community Features Park, Walk/Jog Trails, Stable(s), Golf, Bike Path, Conservation Area
Utilities Available for Electric Oven, for Electric Dryer, Washer Hookup
Waterfront false
View Y/N Yes
View Scenic View(s)
Roof Type Shingle
Parking Type Detached, Under, Heated Garage, Storage, Workshop in Garage, Carriage Shed, Off Street, Paved
Total Parking Spaces 6
Garage Yes
Building
Lot Description Cleared, Level
Foundation Concrete Perimeter
Sewer Private Sewer
Water Private
Schools
Elementary Schools Thomas Prince
Middle Schools Thomas Prince
High Schools Wachusett Wrhs
Others
Senior Community false
Read Less
Bought with Karen Packard • Karen Packard Real Estate Inc.
GET MORE INFORMATION




