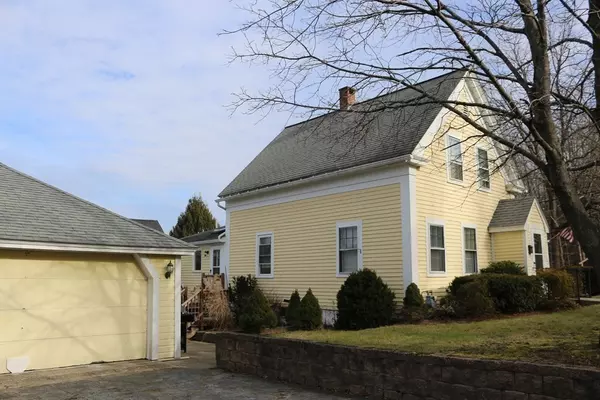For more information regarding the value of a property, please contact us for a free consultation.
11 B Street Hopkinton, MA 01748
Want to know what your home might be worth? Contact us for a FREE valuation!

Our team is ready to help you sell your home for the highest possible price ASAP
Key Details
Sold Price $587,500
Property Type Single Family Home
Sub Type Single Family Residence
Listing Status Sold
Purchase Type For Sale
Square Footage 1,406 sqft
Price per Sqft $417
MLS Listing ID 73191017
Sold Date 04/10/24
Style Antique
Bedrooms 3
Full Baths 2
HOA Y/N false
Year Built 1900
Annual Tax Amount $5,962
Tax Year 2024
Lot Size 4,791 Sqft
Acres 0.11
Property Description
Nestled in a prime in-town location, this home is steps away from conveniences like a marathon starting line, eateries, a bank, cafes, pharmacies, churches, a library, & a popular frozen yogurt parlor. The town commonly hosts summer concerts, while Hopkinton State Park, a mile away, offers many outdoor activities. The top-rated school system, a mile away with safe sidewalks, promotes walking for the students. Rte 495 & the train are nearby for easy commuting. Enjoy the mature yard, outdoor deck, & an oversized two-car garage. Inside, updates like recessed lighting, stainless steel appliances, laminate flooring, & fresh paint adorn the welcoming living spaces, dining area, kitchen, versatile den/bedroom, mudroom/laundry, & a full bath on the main level. Upstairs, discover a primary bedroom with dual closets, another bedroom, & a family bath. The accessible basement adds value. With a well-maintained heating system, town utilities & natural gas. Being Sold As Is
Location
State MA
County Middlesex
Zoning RA
Direction GPS
Rooms
Basement Full, Walk-Out Access, Interior Entry, Concrete
Primary Bedroom Level Second
Dining Room Flooring - Laminate, Open Floorplan, Recessed Lighting
Kitchen Flooring - Laminate, Countertops - Stone/Granite/Solid, Exterior Access, Open Floorplan, Stainless Steel Appliances
Interior
Interior Features Entrance Foyer
Heating Forced Air, Natural Gas
Cooling None
Flooring Tile, Carpet, Laminate, Hardwood, Flooring - Stone/Ceramic Tile
Appliance Gas Water Heater, Range, Dishwasher, Refrigerator, Washer, Dryer
Laundry Flooring - Stone/Ceramic Tile, Deck - Exterior, First Floor
Exterior
Exterior Feature Deck, Rain Gutters, Fenced Yard, Garden
Garage Spaces 2.0
Fence Fenced
Community Features Public Transportation, Shopping, Park, Walk/Jog Trails, Bike Path, Conservation Area, Highway Access, House of Worship, Public School, T-Station
Utilities Available for Gas Range
Waterfront false
Waterfront Description Beach Front,Beach Access,Lake/Pond,1 to 2 Mile To Beach,Beach Ownership(Public)
Roof Type Shingle
Parking Type Detached, Heated Garage, Garage Faces Side, Oversized, Paved Drive, Off Street, Paved
Total Parking Spaces 2
Garage Yes
Building
Foundation Stone
Sewer Public Sewer
Water Public
Others
Senior Community false
Read Less
Bought with Andrew Junas • Redfin Corp.
GET MORE INFORMATION




