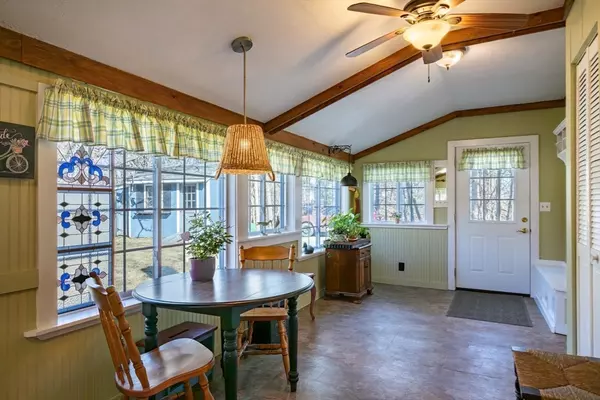For more information regarding the value of a property, please contact us for a free consultation.
87 Chapel St Northampton, MA 01060
Want to know what your home might be worth? Contact us for a FREE valuation!

Our team is ready to help you sell your home for the highest possible price ASAP
Key Details
Sold Price $379,000
Property Type Single Family Home
Sub Type Single Family Residence
Listing Status Sold
Purchase Type For Sale
Square Footage 1,038 sqft
Price per Sqft $365
MLS Listing ID 73203922
Sold Date 04/09/24
Style Cape
Bedrooms 2
Full Baths 1
HOA Y/N false
Year Built 1900
Annual Tax Amount $3,349
Tax Year 2023
Lot Size 7,840 Sqft
Acres 0.18
Property Description
This well maintained home is ready for you to move right in. A charming three-season sunroom greets you with year-round use as a mudroom, entertainment area, houseplant haven, etc. The eat-in kitchen has a comfortable layout for cooking and dining in the same space. The living room invites you with bright light and beautiful hardwood floors. The oak staircase leads you to the main bedroom featuring a bonus nook that could be a great home office or exercise area. You will find thoughtful shelving and storage throughout the home. The private backyard has plenty of space to stretch out and enjoy some fresh air. In addition to outdoor storage, the shed could function as a small studio, art space, or workshop. Within minutes you will find nature trails, community gardens, dog parks, Arcadia Wildlife Sanctuary, or you can hop on the bike path. This property offers the peace of country living as well as nearby amenities in both Northampton and Easthampton.
Location
State MA
County Hampshire
Zoning URB
Direction Conveniently located on Route 66; Less than 5 minutes from downtown Northampton
Rooms
Basement Partial, Bulkhead, Dirt Floor
Primary Bedroom Level Second
Dining Room Flooring - Vinyl, Lighting - Pendant
Kitchen Flooring - Vinyl, Dining Area, Recessed Lighting, Stainless Steel Appliances, Gas Stove, Lighting - Pendant
Interior
Interior Features Ceiling Fan(s), Beamed Ceilings, Closet - Linen, Closet/Cabinets - Custom Built, Dining Area, Pantry, Sun Room
Heating Forced Air, Natural Gas, Ductless
Cooling Ductless
Flooring Wood, Vinyl, Hardwood, Wood Laminate, Flooring - Vinyl
Appliance Gas Water Heater, Range, Dishwasher, Refrigerator, Freezer, Washer, Dryer, Range Hood
Laundry Dryer Hookup - Electric, Washer Hookup, Electric Dryer Hookup
Exterior
Exterior Feature Patio - Enclosed, Storage
Community Features Public Transportation, Shopping, Pool, Tennis Court(s), Park, Walk/Jog Trails, Stable(s), Golf, Medical Facility, Laundromat, Bike Path, Conservation Area, Highway Access, Marina, Private School, Public School, T-Station, University
Utilities Available for Gas Range, for Electric Dryer, Washer Hookup
Waterfront false
Roof Type Shingle
Parking Type Paved Drive, Paved
Total Parking Spaces 6
Garage No
Building
Lot Description Wooded, Gentle Sloping
Foundation Concrete Perimeter, Block, Brick/Mortar
Sewer Private Sewer
Water Public
Schools
Elementary Schools Bridge
Middle Schools Jfk
High Schools Nhs
Others
Senior Community false
Read Less
Bought with Rider Doolittle • Boston Times Realty
GET MORE INFORMATION




