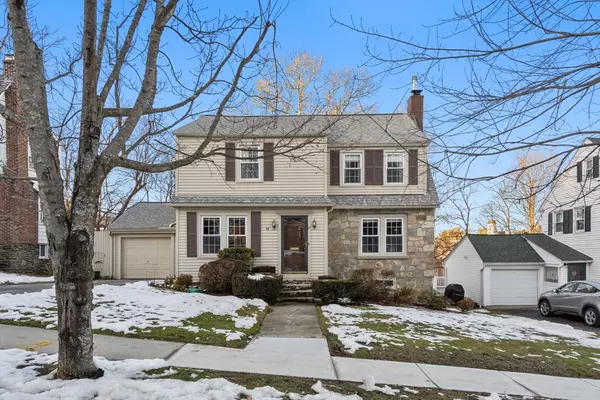For more information regarding the value of a property, please contact us for a free consultation.
12 Zenith Dr. Worcester, MA 01602
Want to know what your home might be worth? Contact us for a FREE valuation!

Our team is ready to help you sell your home for the highest possible price ASAP
Key Details
Sold Price $540,000
Property Type Single Family Home
Sub Type Single Family Residence
Listing Status Sold
Purchase Type For Sale
Square Footage 2,304 sqft
Price per Sqft $234
MLS Listing ID 73200815
Sold Date 04/03/24
Style Colonial
Bedrooms 3
Full Baths 2
HOA Y/N false
Year Built 1940
Annual Tax Amount $6,017
Tax Year 2023
Lot Size 7,405 Sqft
Acres 0.17
Property Description
Impeccably kept! Move right in to this updated West Side colonial. Check out the custom eat-in kitchen with cherry cabinets, stainless steel appliances, 4 burner gas stove w downdraft and a vent, a peninsula and sliders to a composite deck. Storage is not lacking at all! The updates to this charmer include : architectural roof, windows, vinyl siding, central air ( 2 zones), heating system, 200 amp circuit breakers, interior paint, refurbished garage and a backyard brick patio. Nothing to do but put your own touches on it. It also boasts 3 large bedrooms with ample closets, a side entrance with mudroom, a lower level family room that overlooks the quaint and landscaped backyard , a gas fireplace in the front to back living room, custom built ins, a second floor laundry and central air ( 2 zones)! Located on Worcester's desirable west side. First showings Saturday, Feb. 10th @ the open house 12-2. Please see firm remarks about closing date and conditions.
Location
State MA
County Worcester
Zoning res
Direction May to Zenith
Rooms
Family Room Flooring - Wall to Wall Carpet, Exterior Access, Slider
Basement Full, Partially Finished
Primary Bedroom Level Second
Dining Room Flooring - Hardwood, Flooring - Wall to Wall Carpet
Kitchen Bathroom - Full, Closet/Cabinets - Custom Built, Flooring - Laminate, Balcony / Deck, Pantry, Cabinets - Upgraded, Deck - Exterior, Recessed Lighting, Slider, Stainless Steel Appliances, Gas Stove, Peninsula
Interior
Interior Features Bonus Room
Heating Forced Air, Baseboard, Natural Gas
Cooling Central Air
Flooring Vinyl, Carpet, Hardwood
Fireplaces Number 1
Fireplaces Type Living Room
Appliance Water Heater, Range, Dishwasher, Disposal, Refrigerator
Laundry Second Floor
Exterior
Exterior Feature Deck - Vinyl, Deck - Composite, Patio, Covered Patio/Deck, Rain Gutters, Sprinkler System, Decorative Lighting
Garage Spaces 1.0
Utilities Available for Gas Range
Waterfront false
Roof Type Shingle
Parking Type Attached, Off Street
Total Parking Spaces 2
Garage Yes
Building
Lot Description Level
Foundation Concrete Perimeter, Stone
Sewer Public Sewer
Water Public
Others
Senior Community false
Read Less
Bought with Kathleen McSweeney • Lamacchia Realty, Inc.
GET MORE INFORMATION




