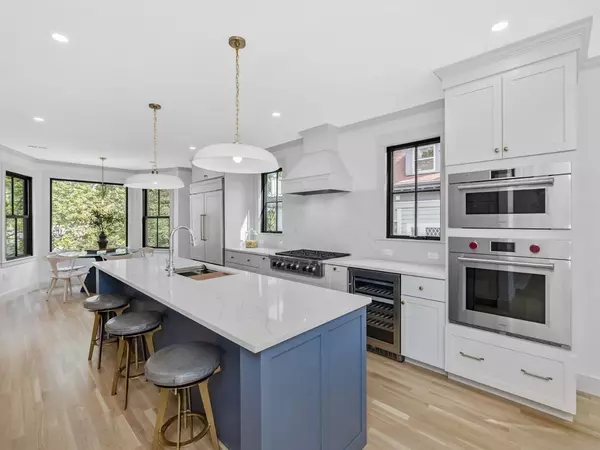For more information regarding the value of a property, please contact us for a free consultation.
58-60 University Rd #58 Brookline, MA 02445
Want to know what your home might be worth? Contact us for a FREE valuation!

Our team is ready to help you sell your home for the highest possible price ASAP
Key Details
Sold Price $2,810,000
Property Type Condo
Sub Type Condominium
Listing Status Sold
Purchase Type For Sale
Square Footage 3,319 sqft
Price per Sqft $846
MLS Listing ID 73193737
Sold Date 04/03/24
Bedrooms 5
Full Baths 3
Half Baths 1
HOA Fees $320/mo
HOA Y/N true
Year Built 2023
Annual Tax Amount $9,999
Tax Year 2023
Lot Size 7,405 Sqft
Acres 0.17
Property Description
This stunning residence is a rare find! It combines charm & character of a totally renovated Grand Victorian, with high-end luxury finishes and amenities. Fabulous Chef’s kitchen highlights 48” SUBZERO, WOLF Cooktop & Double Ovens, Wine Cooler. Open floor plan features White Oak floors, original Victorian leaded glass windows & door that leads to the vast front porch. In addition to the open living/dining room, there is a family room, breakfast room, and back porch, which is conducive to comfortable living & lavish entertaining. Two bdrms/offices, Full Bath & Powder Room complete the main level. Upper level has laundry room, 3 bdrms & 2 ba including luxurious Primary suite w/double walk-in closets, spa-like bath & French sliding doors to a private balcony. Located in sought-after Washington Square w/everything it has to offer! Steps to MBTA, restaurants & cafes, parks, Brookline High, and renovated Driscoll school, easy commute to Boston and Longwood Medical area. One-of-a-kind gem!
Location
State MA
County Norfolk
Zoning M10
Direction Washington St to Gardner Rd to University Rd - one block from Beacon Street at Washington Square
Rooms
Family Room Flooring - Hardwood, Open Floorplan
Basement Y
Primary Bedroom Level Third
Dining Room Flooring - Hardwood, Balcony / Deck, Open Floorplan, Recessed Lighting, Lighting - Overhead, Crown Molding
Kitchen Closet/Cabinets - Custom Built, Flooring - Hardwood, Pantry, Countertops - Stone/Granite/Solid, Kitchen Island, Open Floorplan, Wine Chiller, Gas Stove, Lighting - Pendant
Interior
Interior Features Bathroom - Half, Closet, Countertops - Stone/Granite/Solid, Lighting - Sconce, Lighting - Overhead, Open Floorplan, Bathroom, Sitting Room, Foyer
Heating Central, Natural Gas, Individual, Unit Control, Hydro Air
Cooling Central Air, Individual, Unit Control
Flooring Tile, Marble, Hardwood, Flooring - Marble, Flooring - Hardwood, Flooring - Stone/Ceramic Tile
Fireplaces Number 1
Fireplaces Type Living Room
Appliance Oven, Dishwasher, Disposal, Microwave, Range, Refrigerator, Wine Refrigerator, Range Hood, Plumbed For Ice Maker
Laundry Closet/Cabinets - Custom Built, Flooring - Stone/Ceramic Tile, Countertops - Stone/Granite/Solid, Electric Dryer Hookup, Washer Hookup, Third Floor, In Unit
Exterior
Exterior Feature Porch, Deck, Deck - Roof + Access Rights, Balcony, Storage, Decorative Lighting, Fenced Yard, Rain Gutters, Professional Landscaping, Sprinkler System, Stone Wall, Other
Fence Fenced
Community Features Public Transportation, Shopping, Park, Medical Facility, Highway Access, House of Worship, Private School, Public School, T-Station, University, Other
Utilities Available for Gas Range, for Electric Dryer, Washer Hookup, Icemaker Connection
Waterfront false
Roof Type Slate
Parking Type Storage, Workshop in Garage, Off Street, Paved
Total Parking Spaces 2
Garage Yes
Building
Story 2
Sewer Public Sewer
Water Public
Schools
Elementary Schools Driscoll
High Schools Brookline High
Others
Pets Allowed Yes w/ Restrictions
Senior Community false
Read Less
Bought with Rita Lu • Keller Williams Realty Boston-Metro | Back Bay
GET MORE INFORMATION




