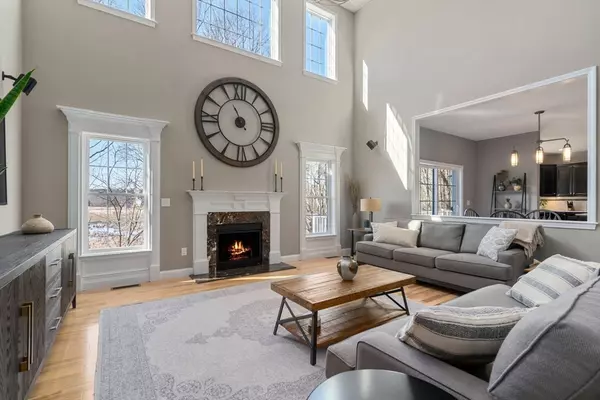For more information regarding the value of a property, please contact us for a free consultation.
10 High Point Dr Grafton, MA 01536
Want to know what your home might be worth? Contact us for a FREE valuation!

Our team is ready to help you sell your home for the highest possible price ASAP
Key Details
Sold Price $1,200,000
Property Type Single Family Home
Sub Type Single Family Residence
Listing Status Sold
Purchase Type For Sale
Square Footage 4,845 sqft
Price per Sqft $247
Subdivision High Point Estates
MLS Listing ID 73206832
Sold Date 03/29/24
Style Colonial
Bedrooms 4
Full Baths 3
Half Baths 2
HOA Y/N false
Year Built 2015
Annual Tax Amount $14,139
Tax Year 2024
Lot Size 0.710 Acres
Acres 0.71
Property Description
This exceptional colonial was built with meticulous attention to detail with an open-concept design and gleaming hardwood flooring. The 2-story family room showcases a gorgeous fireplace and an equally stunning coffered ceiling. Your guests will enjoy the elegant dining room with an illuminated tray ceiling. The gourmet kitchen is made for entertaining with its beautiful island, double oven and dining area, giving direct access to the large deck. The home office features built-in bookcases and a French door. The oversized primary bedroom suite is a true retreat with dual vanities, jacuzzi tub, separate tiled shower, double closets, tray ceiling and adjacent nursery or sitting room. The finished lower level with close to 10 feet ceilings is simply astonishing with coffered ceilings, fireplace and a nearly complete kitchen. It will become your family's favorite spot to watch movies, play games or exercise. Enjoy summer evenings on the new, upscale, and very private patio with firepit.
Location
State MA
County Worcester
Area North Grafton
Zoning R4
Direction Old Westboro Road to Adams Road to 10 High Point Drive
Rooms
Family Room Cathedral Ceiling(s), Coffered Ceiling(s), Flooring - Hardwood, Open Floorplan, Lighting - Overhead
Basement Full, Finished, Walk-Out Access, Radon Remediation System
Primary Bedroom Level Second
Dining Room Flooring - Hardwood, Wainscoting, Lighting - Overhead
Kitchen Flooring - Hardwood, Dining Area, Pantry, Countertops - Stone/Granite/Solid, Kitchen Island, Deck - Exterior, Open Floorplan, Recessed Lighting, Slider, Stainless Steel Appliances, Gas Stove, Lighting - Pendant
Interior
Interior Features Bathroom - Full, Bathroom - Tiled With Tub & Shower, Countertops - Stone/Granite/Solid, Bathroom - Half, Closet/Cabinets - Custom Built, Lighting - Overhead, Coffered Ceiling(s), Wet bar, Breakfast Bar / Nook, Open Floorplan, Lighting - Pendant, Recessed Lighting, Bathroom, Home Office, Kitchen, Media Room, Exercise Room
Heating Forced Air, Propane, Leased Propane Tank, Fireplace
Cooling Central Air
Flooring Tile, Carpet, Hardwood, Flooring - Stone/Ceramic Tile, Flooring - Hardwood
Fireplaces Number 2
Fireplaces Type Family Room
Appliance Electric Water Heater, Water Heater, Oven, Dishwasher, Microwave, Range, Refrigerator, Washer, Dryer, Wine Refrigerator, Second Dishwasher, Stainless Steel Appliance(s), Wine Cooler
Laundry Flooring - Stone/Ceramic Tile, Electric Dryer Hookup, Washer Hookup, First Floor
Exterior
Exterior Feature Porch, Deck - Composite, Patio, Rain Gutters, Professional Landscaping, Sprinkler System
Garage Spaces 3.0
Community Features Shopping, Park, Walk/Jog Trails, Golf, Conservation Area, Highway Access, House of Worship, Private School, Public School, T-Station
Utilities Available for Gas Range, for Electric Dryer, Washer Hookup
Waterfront false
Roof Type Shingle
Parking Type Attached, Off Street, Paved
Total Parking Spaces 5
Garage Yes
Building
Lot Description Underground Storage Tank, Marsh
Foundation Concrete Perimeter
Sewer Private Sewer
Water Public
Schools
Elementary Schools North Grafton
Middle Schools Grafton Middle
High Schools Grafton High
Others
Senior Community false
Read Less
Bought with Jason Pincomb • Lamacchia Realty, Inc.
GET MORE INFORMATION




