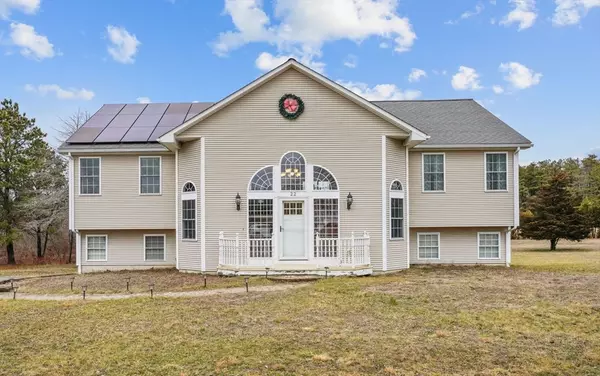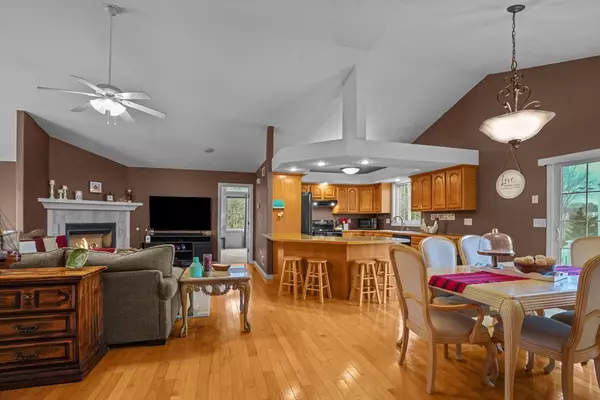For more information regarding the value of a property, please contact us for a free consultation.
22 Alexandra Dr Freetown, MA 02702
Want to know what your home might be worth? Contact us for a FREE valuation!

Our team is ready to help you sell your home for the highest possible price ASAP
Key Details
Sold Price $675,000
Property Type Single Family Home
Sub Type Single Family Residence
Listing Status Sold
Purchase Type For Sale
Square Footage 2,884 sqft
Price per Sqft $234
MLS Listing ID 73193435
Sold Date 03/29/24
Style Contemporary,Raised Ranch
Bedrooms 3
Full Baths 2
HOA Y/N false
Year Built 2004
Annual Tax Amount $6,297
Tax Year 2023
Lot Size 1.610 Acres
Acres 1.61
Property Description
Unique, contemporary, raised ranch style home featuring 3 bedrooms and 2 full baths. Walk in from the front door into a beautiful vestibule area. This home has an open floorplan with fireplaced living room, open to kitchen and dining. The main bedroom is very large, offering an on suite with a whirlpool tub and a double vanity. The bedrooms and living room have cathedral and half cathedral ceilings. This home is situated on 1.61 acres. Title 5 Inspection Passed. It is a great location if you are commuting, as it is just minutes away from Rte. 24. Deferred Showing until 1st Open House on 2/3/2024.
Location
State MA
County Bristol
Area Assonet
Zoning R
Direction South Main Street, Ridge Hill Road, Left on Alexandria Drive, First home on left
Rooms
Basement Full, Walk-Out Access, Interior Entry, Garage Access, Concrete, Unfinished
Primary Bedroom Level Main
Dining Room Flooring - Hardwood, Breakfast Bar / Nook, Deck - Exterior, Exterior Access, Open Floorplan, Slider, Lighting - Overhead
Kitchen Open Floorplan, Recessed Lighting, Peninsula, Lighting - Overhead
Interior
Interior Features Walk-up Attic, Internet Available - Broadband
Heating Forced Air, Natural Gas
Cooling Central Air, Active Solar, Whole House Fan
Flooring Tile, Carpet, Hardwood
Fireplaces Number 1
Fireplaces Type Living Room
Appliance Gas Water Heater, Range, Dishwasher, Refrigerator, Washer, Dryer, Water Treatment, Range Hood, Plumbed For Ice Maker
Laundry Electric Dryer Hookup, Washer Hookup
Exterior
Exterior Feature Deck - Wood, Pool - Above Ground, Rain Gutters, Storage
Garage Spaces 2.0
Pool Above Ground
Utilities Available for Electric Range, for Electric Oven, for Electric Dryer, Washer Hookup, Icemaker Connection
Waterfront false
Roof Type Shingle
Parking Type Under, Garage Door Opener, Garage Faces Side, Insulated, Off Street, Paved
Total Parking Spaces 6
Garage Yes
Private Pool true
Building
Lot Description Wooded
Foundation Concrete Perimeter
Sewer Private Sewer
Water Public
Others
Senior Community false
Read Less
Bought with Matthew Medeiros • Millennium Realty Firm, LLC
GET MORE INFORMATION




