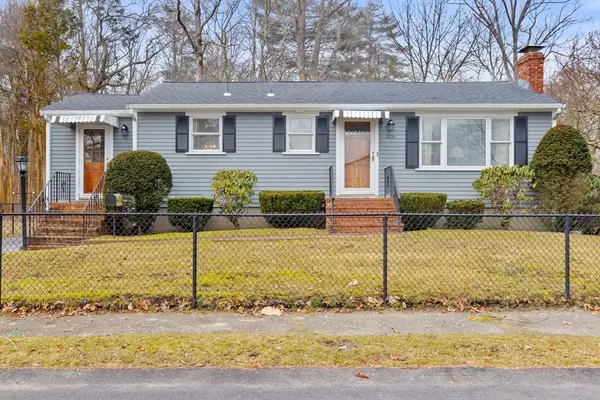For more information regarding the value of a property, please contact us for a free consultation.
239 Moncrief Rd Rockland, MA 02370
Want to know what your home might be worth? Contact us for a FREE valuation!

Our team is ready to help you sell your home for the highest possible price ASAP
Key Details
Sold Price $475,000
Property Type Single Family Home
Sub Type Single Family Residence
Listing Status Sold
Purchase Type For Sale
Square Footage 992 sqft
Price per Sqft $478
MLS Listing ID 73206485
Sold Date 03/29/24
Style Ranch
Bedrooms 3
Full Baths 1
HOA Y/N false
Year Built 1958
Annual Tax Amount $5,812
Tax Year 2024
Lot Size 8,276 Sqft
Acres 0.19
Property Description
Introducing this charming ranch-style home ideally situated in a sought-after Rockland neighborhood. Enjoying a prime location, this residence harmonizes comfort with convenience seamlessly. Inside you will discover a single-level layout featuring a luminous kitchen, a sunlit sitting room, and a warm and inviting living room with a cozy fireplace. Three generously sized bedrooms and a full bathroom, ensuring ample space for relaxation and everyday living. Meticulously maintained and cherished by the same family for over six decades, this home exudes a sense of history and care. Additional features include central air and a generator, ensuring comfort and convenience year-round. Many updates have been made over the years, including most recently a newer roof. Outside, you'll find a fenced-in, level yard, offering privacy and space for outdoor activities and entertaining. Don't miss the opportunity to make this cherished property your own.
Location
State MA
County Plymouth
Zoning Res
Direction Market to Pierce to Moncrief
Rooms
Basement Partial, Crawl Space, Interior Entry, Bulkhead, Sump Pump, Unfinished
Primary Bedroom Level First
Kitchen Flooring - Vinyl
Interior
Interior Features Bonus Room
Heating Forced Air, Natural Gas
Cooling Central Air
Flooring Vinyl, Carpet, Flooring - Wall to Wall Carpet
Fireplaces Number 1
Fireplaces Type Living Room
Appliance Range, Dishwasher, Refrigerator, Washer, Dryer
Laundry In Basement
Exterior
Exterior Feature Storage, Fenced Yard
Fence Fenced/Enclosed, Fenced
Community Features Public Transportation, Shopping, Golf
Utilities Available for Gas Range
Waterfront false
Roof Type Shingle
Parking Type Off Street, Paved
Total Parking Spaces 2
Garage No
Building
Lot Description Easements, Level
Foundation Concrete Perimeter
Sewer Public Sewer
Water Public
Schools
Elementary Schools Phelps
Middle Schools Rogers
High Schools Rhs
Others
Senior Community false
Acceptable Financing Contract
Listing Terms Contract
Read Less
Bought with Kimberly Allard • Century 21 Professionals
GET MORE INFORMATION




