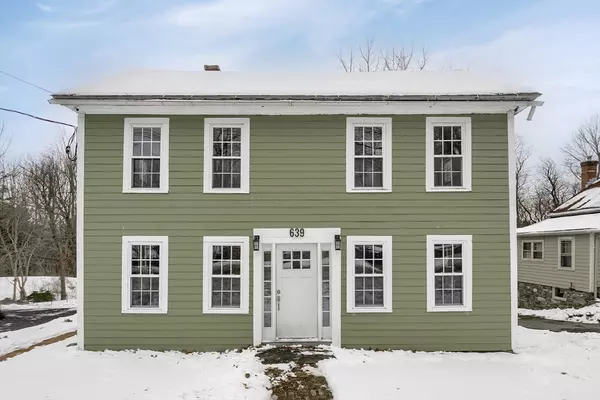For more information regarding the value of a property, please contact us for a free consultation.
639 Pleasant Street Paxton, MA 01612
Want to know what your home might be worth? Contact us for a FREE valuation!

Our team is ready to help you sell your home for the highest possible price ASAP
Key Details
Sold Price $385,000
Property Type Single Family Home
Sub Type Single Family Residence
Listing Status Sold
Purchase Type For Sale
Square Footage 1,798 sqft
Price per Sqft $214
MLS Listing ID 73195976
Sold Date 03/28/24
Style Antique
Bedrooms 2
Full Baths 2
HOA Y/N false
Year Built 1825
Annual Tax Amount $5,276
Tax Year 2024
Lot Size 0.570 Acres
Acres 0.57
Property Description
Spacious antique Colonial in the heart of the charming town of Paxton! Freshly refinished hardwood & wide pine floors throughout. Many recent updates including: Siding, windows, hot water tank, driveway, 2 brand new garage doors & 4 mini-splits for heating & cooling. Updated bathrooms & kitchen with granite counters & stainless steel appliances. Three garage spaces, large unfinished basement & enclosed yard. Move-in ready, easy to show & quick closing possible!
Location
State MA
County Worcester
Zoning R30
Direction From Worcester Take 122N (Pleasant St) #639 just before Paxton Center on Left.
Rooms
Family Room Ceiling Fan(s), Closet, Flooring - Stone/Ceramic Tile, Flooring - Wood, French Doors, Exterior Access
Basement Full, Walk-Out Access, Interior Entry, Garage Access, Concrete, Unfinished
Primary Bedroom Level Second
Dining Room Closet/Cabinets - Custom Built, Flooring - Wood, Chair Rail, Crown Molding
Kitchen Closet/Cabinets - Custom Built, Flooring - Hardwood, Dining Area, Countertops - Upgraded, Kitchen Island, Exterior Access, Open Floorplan, Stainless Steel Appliances, Wainscoting, Crown Molding
Interior
Interior Features Ceiling Fan(s), Crown Molding, Bonus Room, Central Vacuum, Sauna/Steam/Hot Tub
Heating Central, Hot Water, Oil
Cooling Ductless
Flooring Tile, Hardwood, Pine, Flooring - Wood
Fireplaces Number 1
Fireplaces Type Living Room
Appliance Electric Water Heater, Water Heater, Range, Dishwasher, Refrigerator, Washer, Dryer, Vacuum System, Range Hood
Laundry Electric Dryer Hookup, Washer Hookup
Exterior
Exterior Feature Deck - Wood, Patio, Rain Gutters, Hot Tub/Spa, Fenced Yard, Stone Wall
Garage Spaces 3.0
Fence Fenced
Community Features Shopping, Pool, Park, Walk/Jog Trails, Golf, Bike Path, Conservation Area, House of Worship, Public School, University, Sidewalks
Utilities Available for Electric Range, for Electric Dryer, Washer Hookup
Waterfront false
Roof Type Shingle,Other
Parking Type Attached, Under, Garage Door Opener, Garage Faces Side, Paved Drive, Off Street, Driveway, Paved
Total Parking Spaces 6
Garage Yes
Building
Lot Description Cleared
Foundation Stone
Sewer Private Sewer
Water Public
Schools
Elementary Schools Paxton Center
Middle Schools Paxton Center
High Schools Wrhs / Baypath
Others
Senior Community false
Acceptable Financing Contract
Listing Terms Contract
Read Less
Bought with Christy E. Gibbs • Gibbs Realty Inc.
GET MORE INFORMATION




