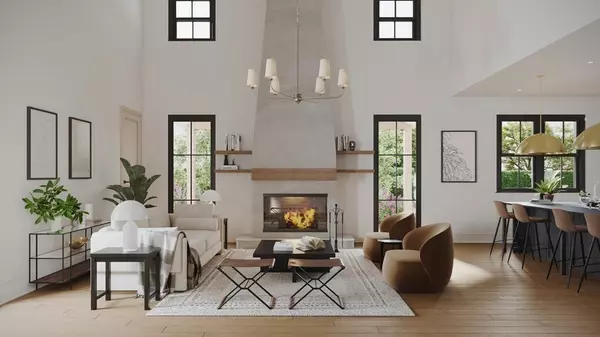For more information regarding the value of a property, please contact us for a free consultation.
3 Couture Way Middleton, MA 01949
Want to know what your home might be worth? Contact us for a FREE valuation!

Our team is ready to help you sell your home for the highest possible price ASAP
Key Details
Sold Price $2,350,000
Property Type Single Family Home
Sub Type Single Family Residence
Listing Status Sold
Purchase Type For Sale
Square Footage 5,552 sqft
Price per Sqft $423
Subdivision Northeast River Estates
MLS Listing ID 73144338
Sold Date 03/26/24
Style Colonial,Farmhouse
Bedrooms 5
Full Baths 3
Half Baths 1
HOA Y/N false
Year Built 2023
Lot Size 0.920 Acres
Acres 0.92
Property Description
NEW CONSTRUCTION.... CUSTOM FARMHOUSE located in the newly developed Northeast River Estates of Middleton. As you walk through the front entrance you are welcomed into a breath taking 19-foot ceiling Great room, complete with a stunning fireplace and wet bar. The Great room opens to a uniquely designed outdoor living space, showcasing a covered patio for outdoor entertainment. The kitchen features an oversized island, top-of-the-line appliance package, walk-in pantry, and a butler's pantry for added convenience. On the first level, you'll find a versatile guest suite or home office with its own full bath. Upstairs, enjoy views of the lower level with the open concept hallway. The primary bedroom has natural light that fills the room through three skylights, creating a warm and inviting ambiance throughout the day. The huge walk-in closet provides ample space to organize and store your wardrobe. Embrace the opportunity to customize this new construction into your forever home!
Location
State MA
County Essex
Direction GPS
Rooms
Basement Full
Primary Bedroom Level Second
Interior
Interior Features Great Room
Heating Central, Propane
Cooling Central Air
Flooring Tile, Engineered Hardwood
Fireplaces Number 1
Appliance Water Heater, Range, Dishwasher, Disposal, Microwave, Refrigerator
Laundry Washer Hookup
Exterior
Exterior Feature Porch, Covered Patio/Deck
Garage Spaces 3.0
Community Features Shopping, Park, Walk/Jog Trails, Medical Facility, Bike Path, Highway Access
Utilities Available for Gas Range, Washer Hookup
Waterfront false
Roof Type Shingle
Parking Type Attached, Garage Door Opener, Insulated, Oversized
Total Parking Spaces 6
Garage Yes
Building
Lot Description Wooded
Foundation Concrete Perimeter
Sewer Private Sewer
Water Public
Schools
Elementary Schools Howe Manning
Middle Schools Masconomet
High Schools Masconomet
Others
Senior Community false
Read Less
Bought with Brian Reardon • Five Mark Realty Group LLC
GET MORE INFORMATION




