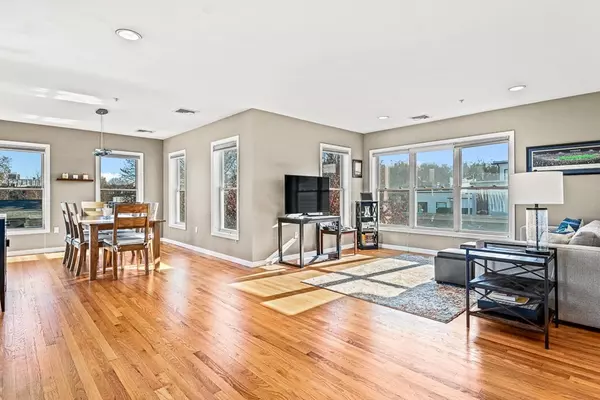For more information regarding the value of a property, please contact us for a free consultation.
20 Cameron Street #402 Brookline, MA 02445
Want to know what your home might be worth? Contact us for a FREE valuation!

Our team is ready to help you sell your home for the highest possible price ASAP
Key Details
Sold Price $1,045,000
Property Type Condo
Sub Type Condominium
Listing Status Sold
Purchase Type For Sale
Square Footage 1,675 sqft
Price per Sqft $623
MLS Listing ID 73183996
Sold Date 03/22/24
Bedrooms 2
Full Baths 2
HOA Fees $544/mo
HOA Y/N true
Year Built 2001
Annual Tax Amount $5,462
Tax Year 2023
Property Description
South-facing Brookline penthouse with two parking spaces and an expansive private balcony. This home offers tremendous natural light, especially in the open living/dining area. With three exposures and convenient access to the nearly 500 square foot balcony, it is a wonderful area to entertain. There is room for plenty of cooks in the eat-in kitchen with room for another dining area or office set-up. The primary bedroom features two walk-in closets and an ensuite bathroom with Jacuzzi tub. A second bedroom and full bath, in-unit laundry, central air, hardwood floors, recessed lighting, visitor parking, and ample storage including an attic complete this beautiful home. Located in proximity to the Brookline Hills MBTA Green Line (D) stop with private access for Village West Condominium residents, Route 9, Brookline Reservoir, Brookline High School, Emerald Necklace parks, Brookline Place, Boston Children's Brookline, shops, restaurants, and Longwood Medical Area.
Location
State MA
County Norfolk
Zoning CD
Direction GPS. Boylston Street (Route 9) Westbound to Cameron Street.
Rooms
Basement N
Interior
Heating Forced Air
Cooling Central Air
Flooring Tile, Hardwood
Appliance Range, Dishwasher, Disposal, Microwave, Refrigerator, Freezer, Washer, Dryer, Range Hood
Laundry In Unit
Exterior
Community Features Public Transportation, Shopping, Pool, Tennis Court(s), Park, Walk/Jog Trails, Medical Facility, Laundromat, Bike Path, House of Worship, Private School, Public School, T-Station, Other
Waterfront false
Parking Type Off Street, Tandem, Assigned
Total Parking Spaces 2
Garage No
Building
Story 1
Sewer Public Sewer
Water Public
Others
Pets Allowed Yes w/ Restrictions
Senior Community false
Read Less
Bought with The Legacy Group • EVO Real Estate Group, LLC
GET MORE INFORMATION




