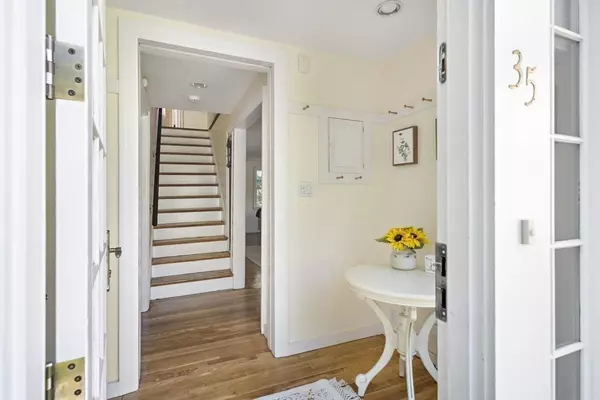For more information regarding the value of a property, please contact us for a free consultation.
35 Hawthorn St Cambridge, MA 02138
Want to know what your home might be worth? Contact us for a FREE valuation!

Our team is ready to help you sell your home for the highest possible price ASAP
Key Details
Sold Price $2,850,000
Property Type Single Family Home
Sub Type Single Family Residence
Listing Status Sold
Purchase Type For Sale
Square Footage 2,802 sqft
Price per Sqft $1,017
MLS Listing ID 73156349
Sold Date 03/21/24
Style Colonial
Bedrooms 4
Full Baths 4
Half Baths 1
HOA Y/N false
Year Built 1930
Annual Tax Amount $15,157
Tax Year 2023
Lot Size 4,791 Sqft
Acres 0.11
Property Description
Welcome to 35 Hawthorn Street! This 4br Harvard Sq home was renovated in 2004 by its architect-owner and reflects a strong appreciation for American Shaker style architecture. Its simple, functional design features symmetry, natural light, and durability. There are 3 fireplaces, including one on the first floor in the front-to-back living room. The kitchen is elegantly basic, with custom shaker cabinets, built in appliances, clever storage, and gorgeous Vermont red slate countertops and flooring. The second floor is home to a primary suite with its own full bath, walk in closet, and built in storage. The top floor has a peaceful mix of live and work spaces, with treetop windows, a walk in shower, and multiple home offices. The bathrooms are timeless in their use of light colors and stylishly functional fixtures and millwork. With 2800 sf of living area on 4 levels and a lot of almost 5,000sf, inviting spaces abound both inside and out.
Location
State MA
County Middlesex
Zoning A-2
Direction Brattle Street to Hawthorn St
Rooms
Basement Full, Finished, Walk-Out Access, Concrete
Interior
Heating Baseboard, Natural Gas
Cooling Central Air
Fireplaces Number 3
Appliance Gas Water Heater, Range, Dishwasher, Refrigerator
Exterior
Exterior Feature Porch - Enclosed, Patio
Community Features Public Transportation, Shopping, Walk/Jog Trails, Medical Facility, T-Station, University
Utilities Available for Electric Range
Roof Type Wood
Total Parking Spaces 2
Garage No
Building
Lot Description Level
Foundation Block
Sewer Public Sewer
Water Public
Others
Senior Community false
Read Less
Bought with The Petrowsky Jones Group • Compass
GET MORE INFORMATION




