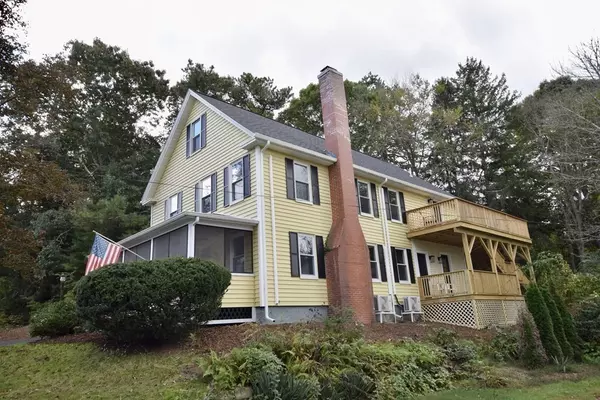For more information regarding the value of a property, please contact us for a free consultation.
1 The Lane Freetown, MA 02702
Want to know what your home might be worth? Contact us for a FREE valuation!

Our team is ready to help you sell your home for the highest possible price ASAP
Key Details
Sold Price $735,000
Property Type Multi-Family
Sub Type Multi Family
Listing Status Sold
Purchase Type For Sale
Square Footage 2,275 sqft
Price per Sqft $323
MLS Listing ID 73170852
Sold Date 03/20/24
Bedrooms 6
Full Baths 2
Year Built 1888
Annual Tax Amount $4,647
Tax Year 2023
Lot Size 1.200 Acres
Acres 1.2
Property Description
WATERFRONT~GREAT OWNER-OCCUPIED INVESTMENT~Enjoy fishing from the shoreline lot and zipping to Mount Hope Bay on your boat! Completely renovated w/high-end finishes so you can just relax on your screened farmers porch w/awesome water views and 4th of July fireworks! Spacious Colonial for multi-family or multi-generational living~has 2 separate units. Individual unit side-decks overlook idyllic natural water vistas. Original period features: high ceilings, crown mouldings, built-ins, bookcases, hardwoods~Stone walls lead to water access/deeded rights on 1/4acre parcel known as Lawtons Wharf~1ST FLOOR cathedral-ceiling+beamed Main Bedroom next to bath w/bookcases framing views of backyard. Fireplaced double parlor is Great Room for Dining/Living Rooms. Basement w/ample storage~New septic/kitchens/baths/windows/roof/floors/paint/heat+AC/electric/laundry HU's~2nd FLOOR has walk-up attic that you can finish into its own private 500+SF room.~MF status~but also as SF w/In-law see MLS#73170865
Location
State MA
County Bristol
Area Assonet
Zoning VR
Direction Assonet Village, S Main to The Lane w/water views. Waterfront lot for deeded access, dead-end street
Rooms
Basement Full, Interior Entry, Bulkhead, Concrete, Unfinished
Interior
Interior Features Storage, Cathedral/Vaulted Ceilings, Crown Molding, Stone/Granite/Solid Counters, Upgraded Cabinets, Bathroom with Shower Stall, Open Floorplan, Smart Thermostat, Remodeled, Floored Attic, Walk-Up Attic, Walk-In Closet(s), Bathroom With Tub & Shower, Living Room, Kitchen, Laundry Room, Living RM/Dining RM Combo, Dining Room
Heating Baseboard, Steam, Electric, Individual, Ductless
Cooling Ductless
Flooring Tile, Hardwood, Stone/Ceramic Tile
Fireplaces Number 1
Fireplaces Type Wood Burning
Appliance Range, Dishwasher, Refrigerator, ENERGY STAR Qualified Refrigerator, ENERGY STAR Qualified Dishwasher
Laundry Washer Hookup, Dryer Hookup, Electric Dryer Hookup
Exterior
Exterior Feature Balcony/Deck, Rain Gutters, Professional Landscaping, Stone Wall
Community Features Public Transportation, Shopping, Pool, Tennis Court(s), Park, Walk/Jog Trails, Stable(s), Golf, Medical Facility, Bike Path, Conservation Area, Highway Access, House of Worship, Marina, Private School, Public School, T-Station, University
Utilities Available for Electric Range, for Electric Dryer, Washer Hookup
Waterfront true
Waterfront Description Waterfront,Navigable Water,Ocean,River,Bay,Frontage,Walk to,Access,Direct Access,Private
View Y/N Yes
View Scenic View(s)
Roof Type Shingle
Parking Type Off Street, Driveway
Total Parking Spaces 6
Garage No
Building
Lot Description Corner Lot, Wooded, Gentle Sloping, Level
Story 3
Foundation Stone, Brick/Mortar
Sewer Private Sewer
Water Private
Others
Senior Community false
Read Less
Bought with Kyle Oliveira • Keller Williams South Watuppa
GET MORE INFORMATION




