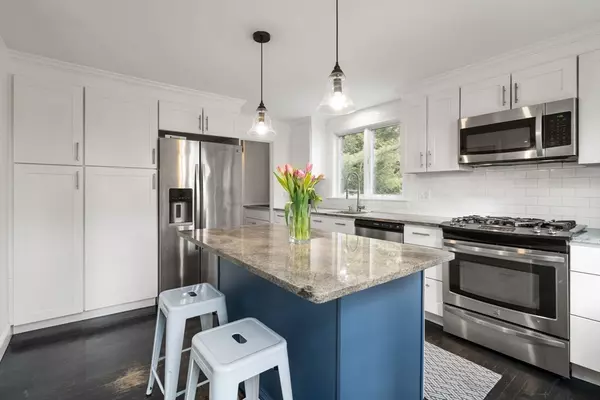For more information regarding the value of a property, please contact us for a free consultation.
14 Audubon Road Wellesley, MA 02481
Want to know what your home might be worth? Contact us for a FREE valuation!

Our team is ready to help you sell your home for the highest possible price ASAP
Key Details
Sold Price $1,649,000
Property Type Single Family Home
Sub Type Single Family Residence
Listing Status Sold
Purchase Type For Sale
Square Footage 2,400 sqft
Price per Sqft $687
Subdivision Cliff Estates
MLS Listing ID 73200463
Sold Date 03/20/24
Style Cape
Bedrooms 4
Full Baths 3
HOA Y/N false
Year Built 1952
Annual Tax Amount $11,404
Tax Year 2023
Lot Size 0.370 Acres
Acres 0.37
Property Description
Picture perfect cape style home has it all. Wonderful renovations define this lovely property including a stunning kitchen with granite counters, stainless appliances and a great center island. The lay out is open and airy with a combined family room and inviting dining area. The formal living room is also spacious and has a large fireplace surrounded by beautiful tile and a wood mantel. A private office and laundry room round out the first floor. Each of the three baths in the home are crisp, clean and fabulous and the there are four bedrooms on the second level including a primary suite with ample closets. Nothing is better than a bonus space in the lower level that can serve as a playroom or gym. Direct entry to the house from your two car garage. Head outdoors to the patio or grassy yard which is fenced. Conveniently located in the Cliff Estates and a short distance to Wellesley Center and commuter routes, this is not to be missed!
Location
State MA
County Norfolk
Zoning SR20
Direction Worcester Street to Audubon Road
Rooms
Family Room Flooring - Wood, Recessed Lighting
Basement Full
Primary Bedroom Level Second
Dining Room Flooring - Wood, Lighting - Overhead
Kitchen Flooring - Wood, Countertops - Stone/Granite/Solid, Kitchen Island, Recessed Lighting
Interior
Interior Features Recessed Lighting, Mud Room, Play Room
Heating Baseboard, Hot Water, Natural Gas
Cooling Window Unit(s)
Flooring Wood, Tile, Carpet, Flooring - Stone/Ceramic Tile, Flooring - Wall to Wall Carpet
Fireplaces Number 2
Fireplaces Type Family Room
Appliance Oven, Dishwasher, Disposal, Microwave, Refrigerator, Freezer, Washer, Dryer
Laundry Flooring - Wood, Electric Dryer Hookup, Walk-in Storage, Washer Hookup, First Floor
Exterior
Exterior Feature Patio, Fenced Yard
Garage Spaces 2.0
Fence Fenced
Community Features Public Transportation, Shopping, Pool, Tennis Court(s), Park, Golf, Highway Access, House of Worship, Private School, Public School
Waterfront false
Roof Type Shingle
Parking Type Heated Garage, Off Street
Total Parking Spaces 3
Garage Yes
Building
Lot Description Corner Lot
Foundation Concrete Perimeter
Sewer Public Sewer
Water Public
Schools
Elementary Schools Wellesley
Middle Schools Wellesley
High Schools Wellesley
Others
Senior Community false
Read Less
Bought with Teri Adler • MGS Group Real Estate LTD - Wellesley
GET MORE INFORMATION




