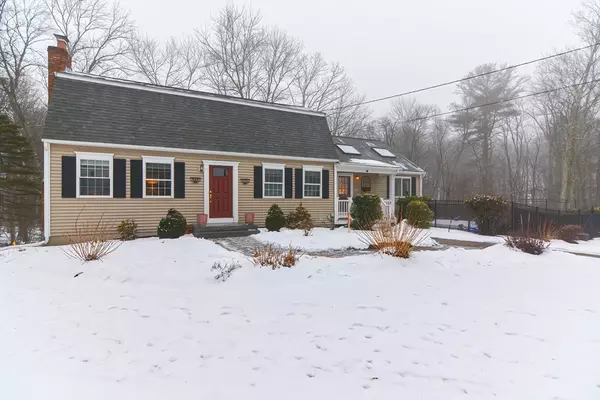For more information regarding the value of a property, please contact us for a free consultation.
129 Mill St Holliston, MA 01746
Want to know what your home might be worth? Contact us for a FREE valuation!

Our team is ready to help you sell your home for the highest possible price ASAP
Key Details
Sold Price $775,000
Property Type Single Family Home
Sub Type Single Family Residence
Listing Status Sold
Purchase Type For Sale
Square Footage 2,272 sqft
Price per Sqft $341
MLS Listing ID 73196776
Sold Date 03/19/24
Style Cape
Bedrooms 3
Full Baths 2
HOA Y/N false
Year Built 1975
Annual Tax Amount $8,090
Tax Year 2023
Lot Size 0.920 Acres
Acres 0.92
Property Description
Offers due Saturday 1/27 by 7pm. Open house Sunday 1/28 CANCELLED. If you are looking for a home to truly LIVE in, this is for you. After nearly 50 years, this expanded cape is ready for its next chapter. No stone has been left unturned- updates to all major systems, including a brand new septic currently being installed. The huge family room, right off of the custom kitchen is the heart of the home. High ceilings and large windows create a bright, airy space to gather and come together. In the winter, turn on the gas fireplace and get cozy. The warm winter vibes are great, but this home is at its very best in the summer and warmer months! Bring your living experience outdoors- relax and entertain by the large, in-ground pool. Dine out on the back deck surrounded by peaceful wooded views, and transport yourself into your own exclusive resort. You CAN have it all with this home, move in ready, updated systems and beautifully designed spaces to create new and lasting memories.
Location
State MA
County Middlesex
Zoning 40
Direction Highland St- Prentice St- 129 Mill Street.
Rooms
Family Room Vaulted Ceiling(s), Flooring - Hardwood
Basement Full, Walk-Out Access
Primary Bedroom Level Second
Kitchen Countertops - Stone/Granite/Solid
Interior
Interior Features Closet, Home Office
Heating Baseboard, Natural Gas
Cooling Ductless
Flooring Wood, Tile, Carpet
Fireplaces Number 2
Fireplaces Type Family Room, Living Room
Appliance Range, Dishwasher, Disposal, Microwave, Refrigerator, Washer, Dryer, Wine Refrigerator
Laundry In Basement
Exterior
Exterior Feature Deck, Patio, Pool - Inground
Pool In Ground
Waterfront false
Roof Type Shingle
Parking Type Paved Drive, Off Street
Total Parking Spaces 4
Garage No
Private Pool true
Building
Foundation Concrete Perimeter
Sewer Private Sewer
Water Public
Schools
Elementary Schools Placentino
Middle Schools Robert Adams
High Schools Holliston
Others
Senior Community false
Read Less
Bought with Kelly Panepinto • RE/MAX Distinct Advantage
GET MORE INFORMATION




