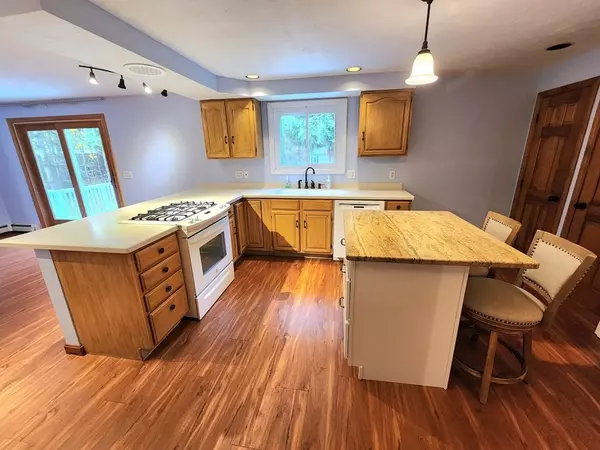For more information regarding the value of a property, please contact us for a free consultation.
538 Plymouth St Middleboro, MA 02346
Want to know what your home might be worth? Contact us for a FREE valuation!

Our team is ready to help you sell your home for the highest possible price ASAP
Key Details
Sold Price $589,900
Property Type Single Family Home
Sub Type Single Family Residence
Listing Status Sold
Purchase Type For Sale
Square Footage 2,349 sqft
Price per Sqft $251
MLS Listing ID 73182506
Sold Date 03/15/24
Style Cape
Bedrooms 4
Full Baths 2
Half Baths 1
HOA Y/N false
Year Built 1988
Annual Tax Amount $7,140
Tax Year 2023
Lot Size 1.400 Acres
Acres 1.4
Property Description
Nestled on a private lot, this 4 Bedroom/2.5 expansive Cape style home has the space you have been looking for! Ash cabinetry, peninsula with built in gas stove, double pantry, center island & cream colored Corian countertops accent the elongated eat-in Kitchen. Generous Dining-gas fireplace and sliding glass doors that open to beautiful deck overlooking the backyard. French doors provide privacy for the Living Room. 1st Level spacious Bedroom Ensuite- double walk-in closets, with bathroom providing radiant heat flooring, granite countertop dual vanity & bonus make-up vanity, & walk-in shower. 2nd Level provides three additional bedrooms and full bath embellished in granite & tile. First level heated mudroom with laundry! Family Room & many storage rooms located in lower level! Farmer's porch to enjoy the beautiful surroundings and mature plantings. Updates incl. Roof, Furnace(4zones) & Water Heater 7y; Windows & Oil tank 3y. Close to major routes, shopping, restaurants, train & more!
Location
State MA
County Plymouth
Zoning RA
Direction Route 44 to Plymouth Street
Rooms
Family Room Flooring - Wall to Wall Carpet, Lighting - Overhead
Basement Full, Partially Finished
Primary Bedroom Level First
Kitchen Dining Area, Balcony / Deck, Countertops - Upgraded, Kitchen Island, Breakfast Bar / Nook, Cabinets - Upgraded, Exterior Access, Open Floorplan, Recessed Lighting, Slider, Gas Stove, Peninsula, Lighting - Overhead
Interior
Interior Features Lighting - Overhead, Bonus Room, Central Vacuum
Heating Baseboard, Oil
Cooling None, Whole House Fan
Flooring Tile, Carpet, Engineered Hardwood, Flooring - Wall to Wall Carpet
Fireplaces Number 1
Appliance Water Heater, Range, Dishwasher, Microwave
Laundry First Floor
Exterior
Exterior Feature Porch, Deck, Rain Gutters, Storage, ET Irrigation Controller
Community Features Shopping, Pool, Tennis Court(s), Park, Walk/Jog Trails, Stable(s), Golf, Medical Facility, Conservation Area, Highway Access, House of Worship, Public School, T-Station, University
Utilities Available for Gas Range
Waterfront false
Roof Type Shingle
Total Parking Spaces 10
Garage No
Building
Lot Description Wooded, Cleared, Gentle Sloping, Level
Foundation Concrete Perimeter
Sewer Private Sewer
Water Public
Others
Senior Community false
Read Less
Bought with Team Flynn • Boston Connect Real Estate
GET MORE INFORMATION




