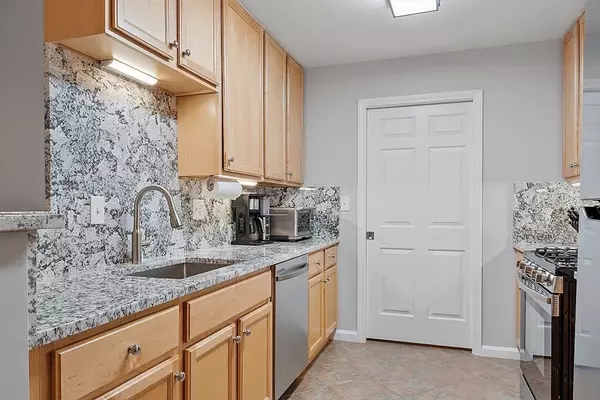For more information regarding the value of a property, please contact us for a free consultation.
38 Village Road #103 Middleton, MA 01949
Want to know what your home might be worth? Contact us for a FREE valuation!

Our team is ready to help you sell your home for the highest possible price ASAP
Key Details
Sold Price $525,000
Property Type Condo
Sub Type Condominium
Listing Status Sold
Purchase Type For Sale
Square Footage 1,139 sqft
Price per Sqft $460
MLS Listing ID 73188789
Sold Date 03/15/24
Bedrooms 2
Full Baths 2
HOA Fees $539/mo
HOA Y/N true
Year Built 2003
Annual Tax Amount $4,405
Tax Year 2023
Property Description
Welcome to this stunning condo offering a sophisticated blend of comfort and convenience. This freshly painted garden style unit features 9 foot ceilings, two spacious bedrooms, two bathrooms, a dining and a living room. Elegant new countertops grace the kitchen as well as stainless steel appliances, a gas stove and the laundry room. New A/C and heating unit replaced in November 2022 and upgraded living room windows. You'll appreciate the underground garage spot to pull into especially on the snowy days and the storage unit at the end of the hall. An outdoor deeded spot is also included with the sale. This condo offers the added convenience of an on-site management company and amenities including an in ground pool and gym. The unit is being offered fully furnished, if desired, meticulously curated to create an inviting atmosphere that blends style with functionality. Great location close to nearby attractions, fine dining and shopping right off Routes 1 and 95.
Location
State MA
County Essex
Zoning IH
Direction Rte 1 to Ferncroft Rd. (past Hotel), take a right onto Village Rd. It's the second building.
Rooms
Basement N
Primary Bedroom Level Main, First
Dining Room Closet, Flooring - Laminate, Lighting - Overhead
Kitchen Closet, Flooring - Stone/Ceramic Tile, Dining Area, Countertops - Stone/Granite/Solid, Countertops - Upgraded, Dryer Hookup - Electric, Washer Hookup, Gas Stove, Lighting - Overhead
Interior
Heating Forced Air, Natural Gas
Cooling Central Air
Flooring Tile, Laminate
Appliance Range, Dishwasher, Disposal, Microwave, Refrigerator, Washer, Dryer
Laundry Flooring - Stone/Ceramic Tile, Main Level, Electric Dryer Hookup, Washer Hookup, First Floor, In Unit
Exterior
Exterior Feature Covered Patio/Deck, Screens, Professional Landscaping, Sprinkler System
Garage Spaces 1.0
Pool Association, In Ground
Community Features Shopping, Pool, Golf, Highway Access
Utilities Available for Gas Range
Waterfront false
Parking Type Under, Deeded, Assigned, Off Street, Common, Guest
Total Parking Spaces 1
Garage Yes
Building
Story 1
Sewer Public Sewer
Water Public
Schools
Elementary Schools See Sup'T
Middle Schools See Sup'T
High Schools See Sup'T
Others
Pets Allowed Yes w/ Restrictions
Senior Community false
Acceptable Financing Contract
Listing Terms Contract
Read Less
Bought with Laurie West • Greater Metropolitan R. E.
GET MORE INFORMATION




