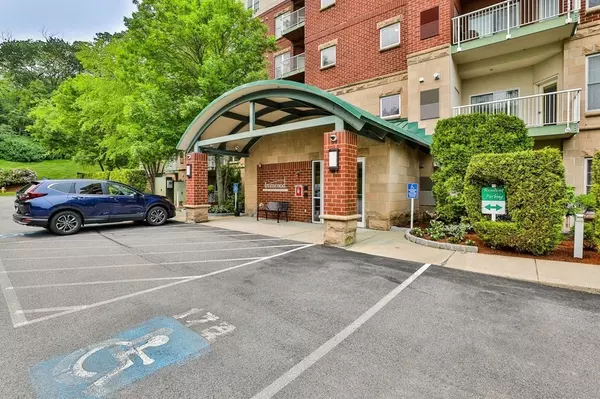For more information regarding the value of a property, please contact us for a free consultation.
38 Village Rd #508 Middleton, MA 01949
Want to know what your home might be worth? Contact us for a FREE valuation!

Our team is ready to help you sell your home for the highest possible price ASAP
Key Details
Sold Price $400,000
Property Type Condo
Sub Type Condominium
Listing Status Sold
Purchase Type For Sale
Square Footage 769 sqft
Price per Sqft $520
MLS Listing ID 73191711
Sold Date 03/14/24
Bedrooms 1
Full Baths 1
HOA Fees $431/mo
HOA Y/N true
Year Built 2003
Annual Tax Amount $4,021
Tax Year 2023
Property Description
Welcome to Ironwood on the Green. This luxury complex is nestled in a country setting yet minutes to major highways, shopping, walking trails & breathtaking views of the golf fairways & conservation land. This immaculately maintained one bedroom unit offers a galley kitchen w/ custom maple cabinets, gas stove, microwave, garbage disposal & pantry w/washer & dryer. The open concept DR/LR is spacious w/high ceilings & access to a private deck. The large MB includes sliding glass door to deck, walk-in closet & access to the full bath w/ bathtub & tile floors. All this plus 1 deeded parking spot in the garage (#65). Complex features newly renovated lobbies, mailroom w/ designated package room, library, fitness center w/spa, function room w / full kitchen, dog park, indoor bicycle racks, trash chutes on each floor, 24-hour surveillance, on-site management, & a beautiful in-ground pool perfect for the summer months. Additional parking maybe offered. Offers due Tuesday 1/16 at 4pm
Location
State MA
County Essex
Zoning IH
Direction Rt 1 to Ferncroft to Village Road
Rooms
Basement N
Primary Bedroom Level First
Dining Room Flooring - Wall to Wall Carpet, Open Floorplan, Lighting - Overhead
Kitchen Flooring - Wood, Pantry, Gas Stove
Interior
Interior Features Laundry Chute
Heating Forced Air, Natural Gas
Cooling Central Air
Flooring Wood, Tile, Carpet
Appliance Range, Dishwasher, Disposal, Microwave, Refrigerator, Washer, Dryer
Laundry Flooring - Wood, First Floor, In Unit
Exterior
Exterior Feature Patio
Garage Spaces 1.0
Pool Association, In Ground
Community Features Shopping, Walk/Jog Trails, Golf, Medical Facility, Conservation Area, Highway Access, Public School
Utilities Available for Gas Range, for Gas Oven
Waterfront false
Parking Type Under, Deeded, Guest
Garage Yes
Building
Story 1
Sewer Public Sewer
Water Public
Schools
Middle Schools Masco
High Schools Masco
Others
Pets Allowed Yes
Senior Community false
Read Less
Bought with Thomas Doyle Jr. • Doyle Real Estate
GET MORE INFORMATION




