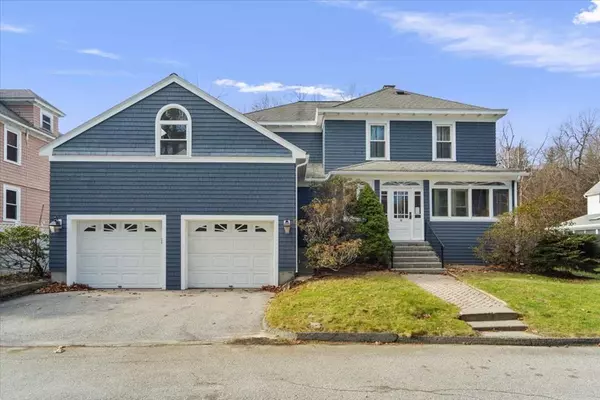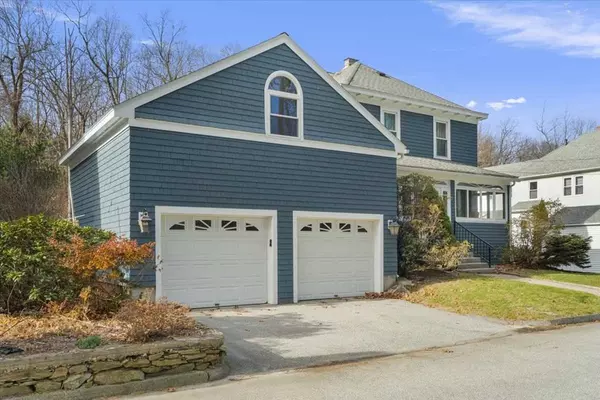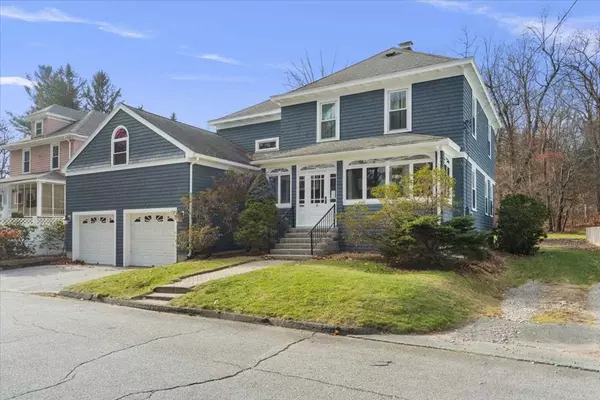For more information regarding the value of a property, please contact us for a free consultation.
18 Robertson Rd Worcester, MA 01602
Want to know what your home might be worth? Contact us for a FREE valuation!

Our team is ready to help you sell your home for the highest possible price ASAP
Key Details
Sold Price $600,000
Property Type Single Family Home
Sub Type Single Family Residence
Listing Status Sold
Purchase Type For Sale
Square Footage 3,068 sqft
Price per Sqft $195
Subdivision West Tatnuck
MLS Listing ID 73192785
Sold Date 03/14/24
Style Colonial
Bedrooms 3
Full Baths 2
Half Baths 1
HOA Y/N false
Year Built 1905
Annual Tax Amount $7,587
Tax Year 2023
Lot Size 0.480 Acres
Acres 0.48
Property Description
Nestled on a quiet dead end road across from Tatnuck Country Club in the desirable Tatnuck area of Worcester, sits this nicely kept residence. The home set on nearly a half acre boasting over 3,000 square feet of living space features an open kitchen, 3 bedrooms, 2.5 bathrooms, and a 2 car garage. The first floor contains a large kitchen with gas fireplace, living room, dining room, family room with gas fireplace, and half bath. Upstairs highlights include a devoted wing for the primary suite featuring an oversized bedroom, gas fireplace, walk-in closet, and en suite bathroom with soaking tub. Two spacious bedrooms, full bath with soaking tub, laundry and an entertainment bonus room over the garage. In addition, exterior features include new exterior paint that was done this past Fall 2023, paved driveway, a spacious composite deck off of the family room for entertaining, and an open flat back yard great for activities.
Location
State MA
County Worcester
Area Tatnuck
Zoning RL-7
Direction From Paxton on Pleasant St turn right on Robertson Rd. From Tatnuck Sq. heading to Paxton turn left
Rooms
Family Room Flooring - Hardwood, Cable Hookup, Deck - Exterior, Exterior Access, High Speed Internet Hookup, Recessed Lighting, Slider
Basement Full, Crawl Space, Bulkhead
Primary Bedroom Level Second
Dining Room Flooring - Hardwood
Kitchen Bathroom - Half, Flooring - Stone/Ceramic Tile, Countertops - Stone/Granite/Solid, Recessed Lighting
Interior
Interior Features Bonus Room, Internet Available - DSL
Heating Electric Baseboard, Steam, Natural Gas
Cooling None
Flooring Tile, Carpet, Hardwood, Flooring - Wall to Wall Carpet
Fireplaces Number 3
Fireplaces Type Family Room, Kitchen, Master Bedroom
Appliance Gas Water Heater, Water Heater, Range, Oven, Dishwasher, Microwave, Refrigerator, Freezer, Washer, Dryer, ENERGY STAR Qualified Dishwasher
Laundry Washer Hookup, Second Floor, Gas Dryer Hookup
Exterior
Exterior Feature Porch - Enclosed, Deck, Deck - Vinyl, Deck - Composite
Garage Spaces 2.0
Community Features Public Transportation, Shopping, Golf, Public School, University
Utilities Available for Gas Range, for Gas Oven, for Electric Oven, for Gas Dryer, Washer Hookup
Waterfront false
Roof Type Shingle
Parking Type Attached, Garage Door Opener, Paved Drive, Off Street, Paved
Total Parking Spaces 3
Garage Yes
Building
Lot Description Cleared
Foundation Concrete Perimeter, Stone
Sewer Public Sewer
Water Public
Schools
Elementary Schools West Tatnuck
Middle Schools Forest Grove
High Schools Doherty High
Others
Senior Community false
Read Less
Bought with Minh Voduy • Thread Real Estate, LLC
GET MORE INFORMATION




