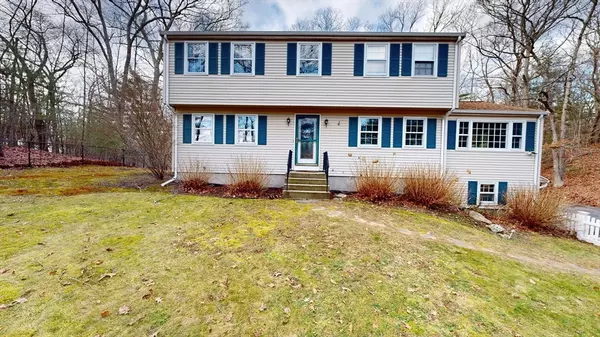For more information regarding the value of a property, please contact us for a free consultation.
133 Chestnut Street Upton, MA 01568
Want to know what your home might be worth? Contact us for a FREE valuation!

Our team is ready to help you sell your home for the highest possible price ASAP
Key Details
Sold Price $625,000
Property Type Single Family Home
Sub Type Single Family Residence
Listing Status Sold
Purchase Type For Sale
Square Footage 2,002 sqft
Price per Sqft $312
MLS Listing ID 73196738
Sold Date 03/13/24
Style Colonial
Bedrooms 4
Full Baths 2
Half Baths 1
HOA Y/N false
Year Built 1974
Annual Tax Amount $5,637
Tax Year 2023
Lot Size 1.840 Acres
Acres 1.84
Property Description
Over 2000 SF of living area awaits you in this 8 room, 4 bedroom 2.5 bath colonial on a 1.84 acre lot. The first floor features a formal dining room, living room, kitchen, half bath and an amazing great room with vaulted ceilings and fireplace! The kitchen has oak cabinets, quartz counter tops, ample room and a nice island. Off the rear of the home and through the kitchen is a large screened in porch that everyone will love! The second floor has three bedrooms plus a main suite with full bath and walk in closet! Central AC, oil forced hot air heat, propane hot water, built in generator and a two car drive under garage. The exterior features wonderful established gardens, private back yard and a fenced in side yard! Title V done and passed.
Location
State MA
County Worcester
Zoning 5
Direction GPS
Rooms
Family Room Cathedral Ceiling(s), Ceiling Fan(s), Flooring - Hardwood
Basement Full, Walk-Out Access, Interior Entry, Garage Access, Concrete, Unfinished
Primary Bedroom Level Second
Dining Room Flooring - Hardwood
Kitchen Closet, Flooring - Stone/Ceramic Tile, Dining Area, Countertops - Stone/Granite/Solid, Kitchen Island, Exterior Access, Recessed Lighting, Gas Stove
Interior
Interior Features Closet, Entrance Foyer
Heating Forced Air, Oil
Cooling Central Air
Flooring Wood, Laminate, Hardwood, Flooring - Stone/Ceramic Tile
Fireplaces Number 1
Fireplaces Type Family Room
Appliance Water Heater, Range, Dishwasher, Refrigerator, Range Hood
Laundry Electric Dryer Hookup, Washer Hookup
Exterior
Exterior Feature Porch, Porch - Screened, Rain Gutters, Screens
Garage Spaces 2.0
Community Features House of Worship, Public School
Utilities Available for Gas Range, for Gas Oven, for Electric Dryer, Washer Hookup
Waterfront false
Roof Type Shingle
Parking Type Under, Garage Door Opener, Paved Drive, Off Street, Paved
Total Parking Spaces 8
Garage Yes
Building
Lot Description Wooded, Gentle Sloping, Level
Foundation Concrete Perimeter
Sewer Private Sewer
Water Private
Others
Senior Community false
Read Less
Bought with Danielle McCarthy • Keller Williams Elite
GET MORE INFORMATION




