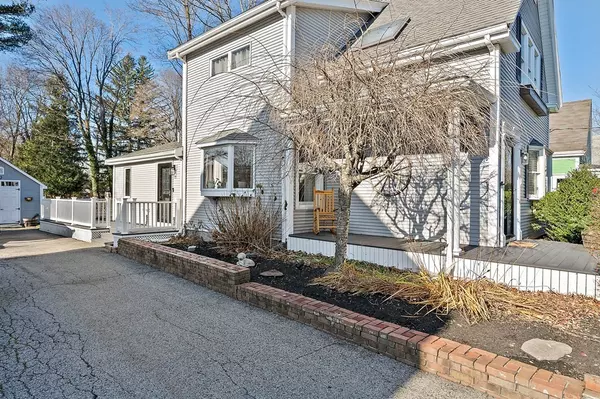For more information regarding the value of a property, please contact us for a free consultation.
1108 Main St Hanover, MA 02339
Want to know what your home might be worth? Contact us for a FREE valuation!

Our team is ready to help you sell your home for the highest possible price ASAP
Key Details
Sold Price $695,000
Property Type Single Family Home
Sub Type Single Family Residence
Listing Status Sold
Purchase Type For Sale
Square Footage 1,502 sqft
Price per Sqft $462
MLS Listing ID 73190671
Sold Date 03/08/24
Style Colonial
Bedrooms 3
Full Baths 1
Half Baths 1
HOA Y/N false
Year Built 1900
Annual Tax Amount $7,017
Tax Year 2023
Lot Size 0.440 Acres
Acres 0.44
Property Description
OPEN HOUSES have been cancelled. The beauty begins at the front door. The open floor plan creates a seamless flow, making the home ideal for both everyday living and entertaining guests. The highlight of the property is the amazing family room with vaulted ceilings, creating an inviting and spacious atmosphere. From this central hub, glass doors lead out to a deck, allowing you to step into a backyard oasis. The expansive outdoor space includes a firepit, perfect for cozy evenings under the stars or hosting gatherings with friends and family. Whether you're a remote worker or simply appreciate a dedicated space for productivity, the beautiful first-floor office provides a tranquil and inspiring environment.This Hanover gem offers not just a home but a lifestyle. With its prime location, meticulous maintenance, and thoughtful upgrades, it's a residence that seamlessly blends comfort, style, and functionality. Don't miss the opportunity to make this house your dream home.
Location
State MA
County Plymouth
Zoning Res
Direction GPS. Whiting Street to High Street to Main Street
Rooms
Family Room Beamed Ceilings, Closet, Balcony / Deck, Slider
Primary Bedroom Level First
Dining Room Ceiling Fan(s), Closet/Cabinets - Custom Built, Flooring - Hardwood, Lighting - Pendant
Kitchen Flooring - Hardwood, Pantry, Countertops - Stone/Granite/Solid, Cabinets - Upgraded, Open Floorplan, Stainless Steel Appliances
Interior
Interior Features Lighting - Overhead, Home Office
Heating Forced Air, Oil
Cooling Window Unit(s)
Flooring Wood, Tile, Flooring - Hardwood
Appliance Range, Dishwasher, Refrigerator, Plumbed For Ice Maker
Laundry Electric Dryer Hookup, Washer Hookup, First Floor
Exterior
Exterior Feature Deck - Wood
Community Features Public Transportation, Shopping, Park, Walk/Jog Trails, Highway Access
Utilities Available for Electric Oven, for Electric Dryer, Washer Hookup, Icemaker Connection, Generator Connection
Waterfront false
Roof Type Shingle
Parking Type Paved Drive, Off Street
Total Parking Spaces 5
Garage No
Building
Lot Description Cleared, Level
Foundation Granite
Sewer Private Sewer
Water Public
Schools
Elementary Schools Cedar/Center
Middle Schools Hanover Middle
High Schools Hanover High
Others
Senior Community false
Read Less
Bought with The Charles King Group • Real Broker MA, LLC
GET MORE INFORMATION




