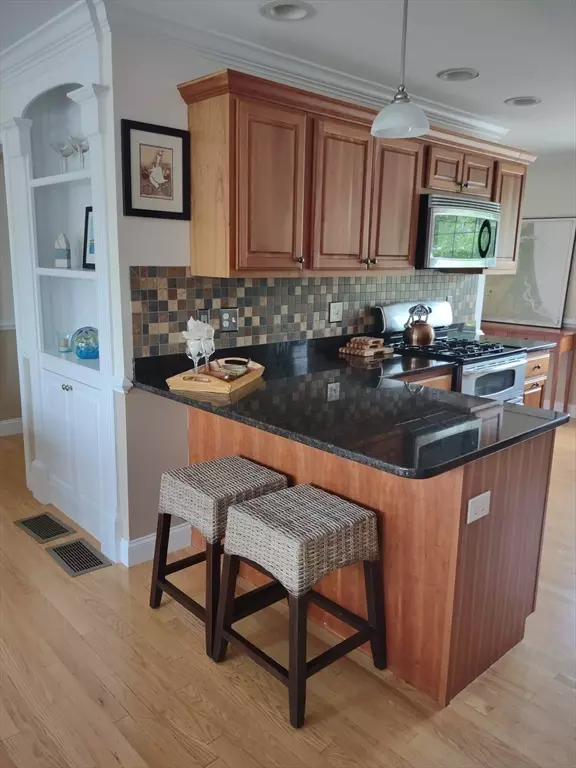For more information regarding the value of a property, please contact us for a free consultation.
3 Sawyer Ln #D Salisbury, MA 01952
Want to know what your home might be worth? Contact us for a FREE valuation!

Our team is ready to help you sell your home for the highest possible price ASAP
Key Details
Sold Price $650,000
Property Type Condo
Sub Type Condominium
Listing Status Sold
Purchase Type For Sale
Square Footage 2,575 sqft
Price per Sqft $252
MLS Listing ID 73196401
Sold Date 03/07/24
Bedrooms 2
Full Baths 2
Half Baths 1
HOA Fees $542/mo
HOA Y/N true
Year Built 2007
Annual Tax Amount $5,162
Tax Year 2023
Property Description
OH CANCELLED. OFFER ACCEPTED. spacious 2/3 BR, end unit townhome located in The Village at Sawyer Farm. This almost 2600 SF home lives like a single family property with a large granite kitchen opened up to a dining and living room with custom built-ins and loads of light. Just off the living room is a lovely screened porch, overlooking the wooded back yard and a 1/2 bath for guests! Wrapping up the first floor is a main BR with walk-in closet and full bath. Upstairs you will find a large family room, a second BR, full bathroom and a bonus office/third BR. The lower level is a full walk out with lots of natural light and is fully finished. This wonderful home is close to downtown Newburyport (just under 2 miles), Salisbury beach, local marinas, Salisbury's rail trail and access to highways and commuter train (in NBPT). Two car parking is available directly in front of unit (with visitor parking next to it!) Prof photos to come...
Location
State MA
County Essex
Zoning R1
Direction GPS to 3 Sawyer Lane, Salisbury... Unit on left in building 3, D
Rooms
Family Room Flooring - Wall to Wall Carpet
Basement Y
Primary Bedroom Level First
Dining Room Flooring - Hardwood
Kitchen Flooring - Hardwood, Countertops - Stone/Granite/Solid, Stainless Steel Appliances
Interior
Interior Features Bonus Room, Great Room
Heating Forced Air, Natural Gas
Cooling Central Air
Flooring Carpet, Hardwood, Flooring - Wall to Wall Carpet
Fireplaces Number 1
Appliance Range, Dishwasher, Refrigerator, Washer, Dryer
Laundry In Basement
Exterior
Exterior Feature Porch - Enclosed, Porch - Screened, Deck, Patio
Community Features Shopping, Medical Facility, Laundromat, Highway Access, House of Worship, Marina, Private School, Public School, T-Station
Waterfront false
Waterfront Description Beach Front,Ocean,1 to 2 Mile To Beach,Beach Ownership(Public)
Roof Type Shingle
Parking Type Off Street
Total Parking Spaces 2
Garage No
Building
Story 3
Sewer Public Sewer
Water Public
Others
Pets Allowed Yes w/ Restrictions
Senior Community false
Read Less
Bought with Maggie Pratt • Keller Williams Realty Evolution
GET MORE INFORMATION




