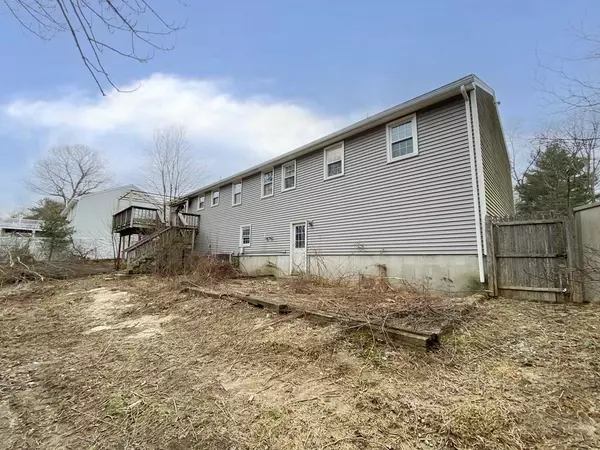For more information regarding the value of a property, please contact us for a free consultation.
11 Kingston Street Billerica, MA 01821
Want to know what your home might be worth? Contact us for a FREE valuation!

Our team is ready to help you sell your home for the highest possible price ASAP
Key Details
Sold Price $580,000
Property Type Single Family Home
Sub Type Single Family Residence
Listing Status Sold
Purchase Type For Sale
Square Footage 2,794 sqft
Price per Sqft $207
MLS Listing ID 73195058
Sold Date 03/01/24
Style Raised Ranch,Split Entry
Bedrooms 4
Full Baths 2
Half Baths 1
HOA Y/N false
Year Built 1980
Annual Tax Amount $8,208
Tax Year 2023
Lot Size 0.920 Acres
Acres 0.92
Property Description
Wonderful opportunity for just the right buyer!Very spacious Split level, four bedroom, 3 Bath home situated on a very nice and level .918 acre parcel near all the conveniences Billerica MA has to offer.Property is in need of some love and TLC.With the right vision, this property will shine again and be the perfect opportunity to call home. The first level offers a fireplace living room, dining area with access to a deck over looking the private rear yard.A updates kitchen,Two baths servicing the four bedrooms.The primary master offers multiple closets and an spacious master bath(In need of restoration).The lower level offers two finished areas; one bonus room and the other a fireplace living room with bar.A oversized two vehicle garage w direct access to lower level.*Virtually staged photographs*.Property sold as is-where is!Buyer is responsible for obtaining the Title V certificate and Smoke & CO certificate-at buyers expense.Great opportunity!
Location
State MA
County Middlesex
Zoning Residentia
Direction Kingston Street , property is located on the right hand side
Rooms
Basement Partial, Partially Finished, Walk-Out Access, Garage Access
Primary Bedroom Level First
Interior
Interior Features Bathroom, 1/4 Bath, Play Room, Bonus Room
Heating Forced Air
Cooling Central Air
Flooring Concrete
Fireplaces Number 2
Appliance Range, Dishwasher, Refrigerator
Laundry In Basement
Exterior
Exterior Feature Deck
Garage Spaces 2.0
Waterfront false
Roof Type Shingle
Total Parking Spaces 2
Garage Yes
Building
Lot Description Level
Foundation Concrete Perimeter
Sewer Private Sewer
Water Public
Others
Senior Community false
Read Less
Bought with Jeffrey Borstell • J. Borstell Real Estate, Inc.
GET MORE INFORMATION




