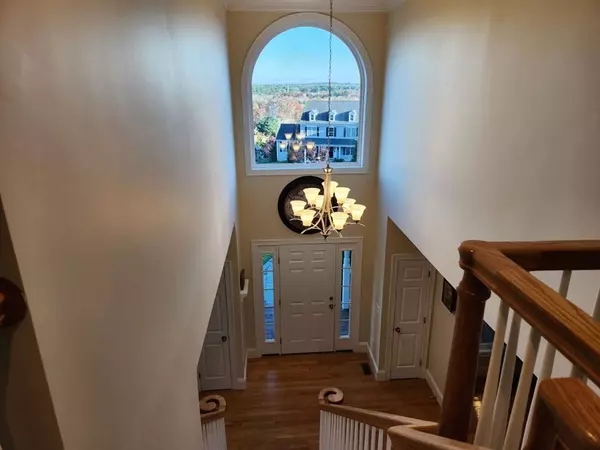For more information regarding the value of a property, please contact us for a free consultation.
8 Indian Circle Holliston, MA 01746
Want to know what your home might be worth? Contact us for a FREE valuation!

Our team is ready to help you sell your home for the highest possible price ASAP
Key Details
Sold Price $1,275,000
Property Type Single Family Home
Sub Type Single Family Residence
Listing Status Sold
Purchase Type For Sale
Square Footage 3,425 sqft
Price per Sqft $372
Subdivision Carriage House/Highlands At Holliston
MLS Listing ID 73182490
Sold Date 03/01/24
Style Colonial
Bedrooms 4
Full Baths 3
Half Baths 1
HOA Fees $10/ann
HOA Y/N true
Year Built 2017
Annual Tax Amount $14,660
Tax Year 2022
Lot Size 1.380 Acres
Acres 1.38
Property Description
FRESHLY RENOVATED AND MOVE IN READY! The ‘Boutique Diplomat’ style home featuring a covered front porch and clear view window to enjoy the panoramic ‘top of the world’ views all year around. Large country kitchen opens to fireplaced living room with cathedral ceiling, great for entertainment. Two-story foyer, front to back living/dining room, plus first floor library. Master bedroom with sitting room, in suite full bath with soaking tub, double sink vanity and tiled shower. Two walk-in closets, and a special ‘hideaway’ room to use as lounge, exercise room, sewing etc. Three car garage, estate driveway with large stone pillars at the entrance. Multiple additions and improvements including: • 13.6 kW solar panel system. The system produces enough electricity to result in $0 net electric bill. • A 16’ x 24’ shed, 60 Amps electrified • Cedar barrel sauna • New electric 80-gallon water heater • New carpeting • Fenced vegetable garden with irrigation
Location
State MA
County Middlesex
Zoning Agric-Res
Direction Route 126 to Old Cart Path, right on Mohawk Path, left on Indian Circle
Rooms
Family Room Cathedral Ceiling(s), Flooring - Hardwood, Window(s) - Bay/Bow/Box, Balcony / Deck, French Doors, Exterior Access, Recessed Lighting, Crown Molding
Basement Full, Partially Finished, Interior Entry, Bulkhead, Radon Remediation System, Concrete
Primary Bedroom Level Second
Dining Room Flooring - Hardwood, Open Floorplan, Recessed Lighting, Crown Molding
Kitchen Closet/Cabinets - Custom Built, Flooring - Hardwood, Dining Area, Pantry, Countertops - Stone/Granite/Solid, Kitchen Island, Open Floorplan, Recessed Lighting
Interior
Interior Features Sauna/Steam/Hot Tub
Heating Forced Air, Natural Gas
Cooling Central Air
Flooring Tile, Carpet, Laminate, Hardwood
Fireplaces Number 1
Fireplaces Type Family Room
Appliance Electric Water Heater, Water Heater, Oven, Dishwasher, Microwave, Range, Refrigerator, Freezer, Washer, Dryer, Range Hood, Plumbed For Ice Maker
Laundry Electric Dryer Hookup, Washer Hookup
Exterior
Exterior Feature Porch, Patio, Storage, Screens
Garage Spaces 3.0
Community Features Park, Walk/Jog Trails, Stable(s), Bike Path, Conservation Area, House of Worship, Public School, Sidewalks
Utilities Available for Gas Range, for Electric Dryer, Washer Hookup, Icemaker Connection
Waterfront false
Waterfront Description Beach Front,Lake/Pond,Unknown To Beach,Beach Ownership(Public)
View Y/N Yes
View Scenic View(s)
Roof Type Shingle
Parking Type Attached, Garage Door Opener, Off Street, Paved
Total Parking Spaces 3
Garage Yes
Building
Lot Description Wooded
Foundation Concrete Perimeter
Sewer Private Sewer
Water Public
Schools
Elementary Schools Placentino
Middle Schools Robert Adams
High Schools Holliston
Others
Senior Community false
Read Less
Bought with Kevin Schumacher • Chinatti Realty Group, Inc.
GET MORE INFORMATION




